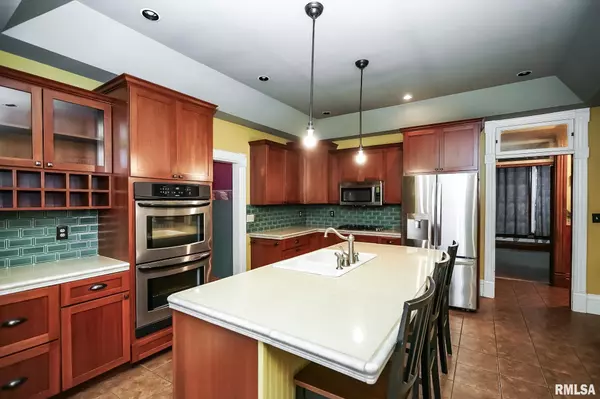
4 Beds
3 Baths
2,708 SqFt
4 Beds
3 Baths
2,708 SqFt
Key Details
Property Type Single Family Home
Sub Type Single Family Residence
Listing Status Active Under Contract
Purchase Type For Sale
Square Footage 2,708 sqft
Price per Sqft $62
Subdivision Dale
MLS Listing ID PA1254716
Style One and Half Story
Bedrooms 4
Full Baths 3
Originating Board rmlsa
Year Built 1923
Annual Tax Amount $2,566
Tax Year 2023
Lot Size 0.270 Acres
Acres 0.27
Lot Dimensions 75 X 160
Property Description
Location
State IL
County Woodford
Area Paar Area
Direction E CENTER ST TO S DARST ST
Rooms
Basement Unfinished
Kitchen Dining Formal, Eat-In Kitchen, Island, Pantry
Interior
Interior Features Vaulted Ceiling(s), Ceiling Fan(s)
Heating Gas, Heating Systems - 2+, Forced Air, Central Air
Fireplaces Number 1
Fireplaces Type Family Room, Wood Burning
Fireplace Y
Appliance Dishwasher, Disposal, Microwave, Range/Oven, Refrigerator
Exterior
Exterior Feature Deck, Porch, Shed(s)
View true
Roof Type Shingle
Street Surface Paved
Building
Lot Description Level
Faces E CENTER ST TO S DARST ST
Foundation Brick
Water Public Sewer, Public
Architectural Style One and Half Story
Structure Type Wood Siding
New Construction false
Schools
High Schools Eureka
Others
Tax ID 14-18-105-001

"My job is to find and attract mastery-based agents to the office, protect the culture, and make sure everyone is happy! "






