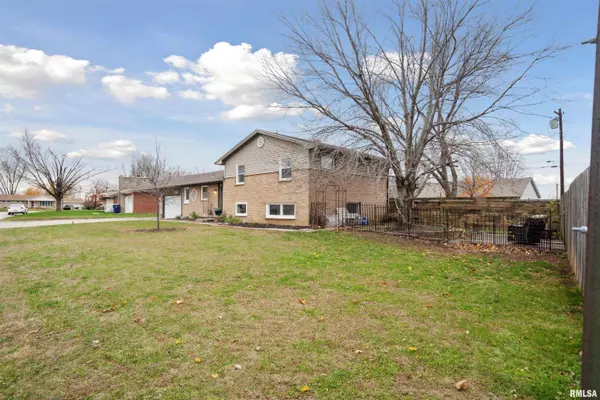
4 Beds
2 Baths
1,837 SqFt
4 Beds
2 Baths
1,837 SqFt
Key Details
Property Type Single Family Home
Sub Type Single Family Residence
Listing Status Active
Purchase Type For Sale
Square Footage 1,837 sqft
Price per Sqft $152
Subdivision Mississippi Meadow
MLS Listing ID QC4258682
Style Quad-Level/4-Level
Bedrooms 4
Full Baths 2
Originating Board rmlsa
Year Built 1963
Annual Tax Amount $5,035
Tax Year 2023
Lot Dimensions 104x109x106x88
Property Description
Location
State IL
County Rock Island
Area Qcara Area
Direction 78th Ave W to 7th St W to 5th Avenue Drive W
Rooms
Basement Unfinished
Kitchen Breakfast Bar, Dining Informal
Interior
Interior Features Cable Available, Vaulted Ceiling(s), Solid Surface Counter, Ceiling Fan(s), High Speed Internet
Heating Gas, Forced Air, Central Air, Tankless Water Heater
Fireplace Y
Appliance Dishwasher, Disposal, Microwave, Range/Oven, Refrigerator, Washer, Dryer, Water Filtration System
Exterior
Exterior Feature Outbuilding(s)
Garage Spaces 2.0
View true
Roof Type Shingle
Street Surface Curbs & Gutters
Garage 1
Building
Lot Description Level
Faces 78th Ave W to 7th St W to 5th Avenue Drive W
Water Public, Public Sewer, Sump Pump
Architectural Style Quad-Level/4-Level
Structure Type Brick Partial,Vinyl Siding
New Construction false
Schools
High Schools Rockridge
Others
Tax ID 15-28-202-082

"My job is to find and attract mastery-based agents to the office, protect the culture, and make sure everyone is happy! "






