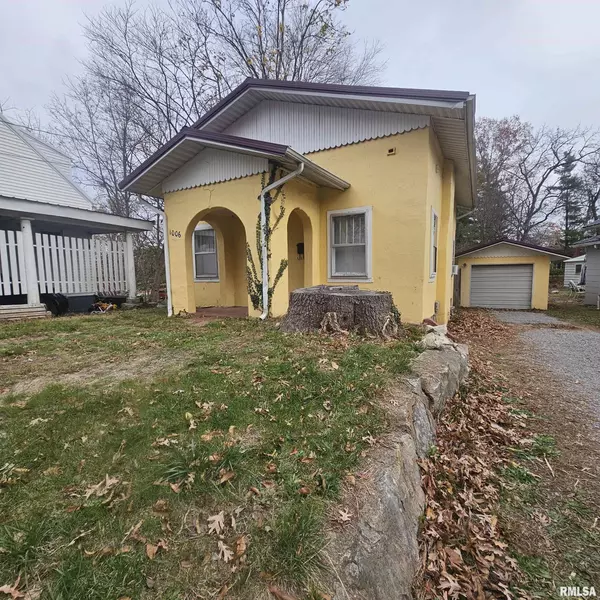1 Bed
1 Bath
672 SqFt
1 Bed
1 Bath
672 SqFt
Key Details
Property Type Single Family Home
Sub Type Single Family Residence
Listing Status Active
Purchase Type For Sale
Square Footage 672 sqft
Price per Sqft $117
Subdivision Watson Place
MLS Listing ID EB455992
Style Bungalow
Bedrooms 1
Full Baths 1
Originating Board rmlsa
Year Built 1930
Annual Tax Amount $1,335
Tax Year 2023
Lot Dimensions 50x201
Property Description
Location
State IL
County Jefferson
Area Ebor Area
Direction From Mt Vernon, 12th St North to Wilshire. Home on Right.
Rooms
Basement Full, Unfinished
Kitchen Dining/Living Combo
Interior
Interior Features Blinds
Heating Hot Water
Fireplaces Number 1
Fireplaces Type Non Functional
Fireplace Y
Appliance Range/Oven, Refrigerator
Exterior
Garage Spaces 1.0
View true
Roof Type Metal
Garage 1
Building
Lot Description Other
Faces From Mt Vernon, 12th St North to Wilshire. Home on Right.
Water Public, Public Sewer
Architectural Style Bungalow
Structure Type Frame,Stucco
New Construction false
Schools
Elementary Schools Mt Vernon
Middle Schools Casey Mt. Vernon
High Schools Mt Vernon
Others
Tax ID 0730206004
"My job is to find and attract mastery-based agents to the office, protect the culture, and make sure everyone is happy! "






