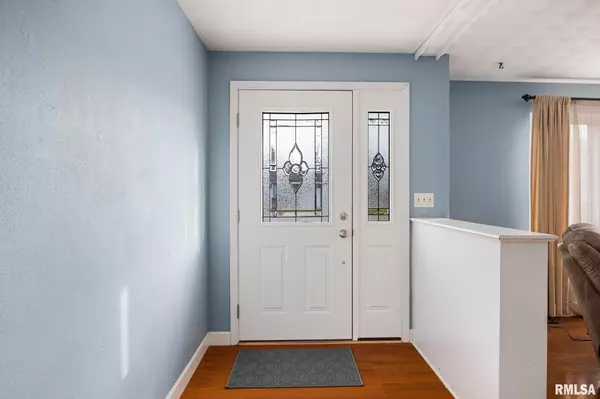
3 Beds
3 Baths
1,953 SqFt
3 Beds
3 Baths
1,953 SqFt
Key Details
Property Type Single Family Home
Sub Type Single Family Residence
Listing Status Pending
Purchase Type For Sale
Square Footage 1,953 sqft
Price per Sqft $107
Subdivision Ossami Lake
MLS Listing ID PA1254697
Style Ranch
Bedrooms 3
Full Baths 2
Half Baths 1
HOA Fees $300
Originating Board rmlsa
Year Built 1969
Annual Tax Amount $4,422
Tax Year 2023
Lot Dimensions 104x211
Property Description
Location
State IL
County Tazewell
Area Paar Area
Direction N Morton Ave to Lakeland Ave, Go L on Lakeland & R on Eastshore.
Rooms
Basement Daylight, Egress Window(s), Full, Partially Finished, Walk Out
Kitchen Breakfast Bar, Dining Informal, Pantry
Interior
Interior Features Cable Available, Garage Door Opener(s)
Heating Gas, Forced Air, Gas Water Heater, Central Air
Fireplaces Number 2
Fireplaces Type Wood Burning, Family Room, Living Room
Fireplace Y
Appliance Dishwasher, Refrigerator, Washer, Dryer, Other
Exterior
Exterior Feature Deck, Fenced Yard, Patio
Garage Spaces 2.0
View true
Roof Type Shingle
Street Surface Curbs & Gutters,Paved
Garage 1
Building
Lot Description Water Frontage, Lake View, Sloped
Faces N Morton Ave to Lakeland Ave, Go L on Lakeland & R on Eastshore.
Foundation Block
Water Public, Public Sewer, Sump Pump
Architectural Style Ranch
Structure Type Frame,Brick
New Construction false
Schools
High Schools Morton
Others
HOA Fee Include Lake Rights
Tax ID 06-06-08-402-002

"My job is to find and attract mastery-based agents to the office, protect the culture, and make sure everyone is happy! "






