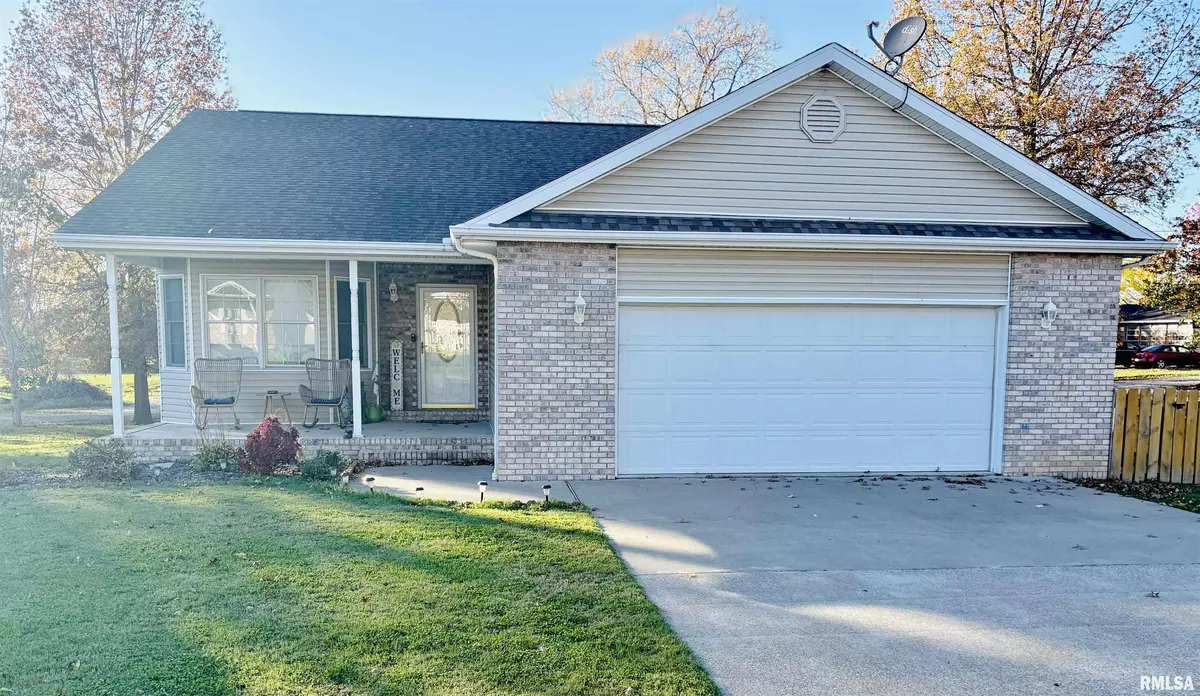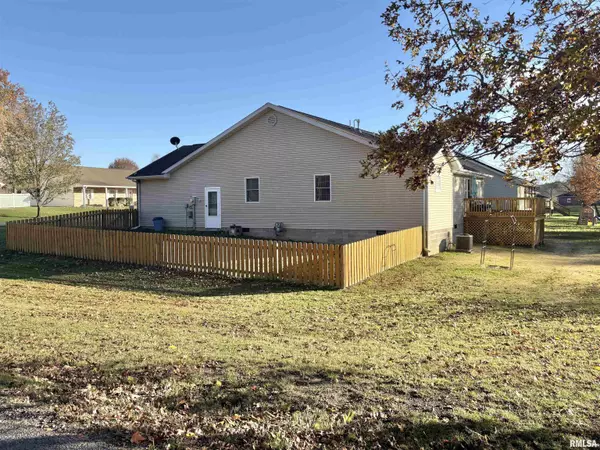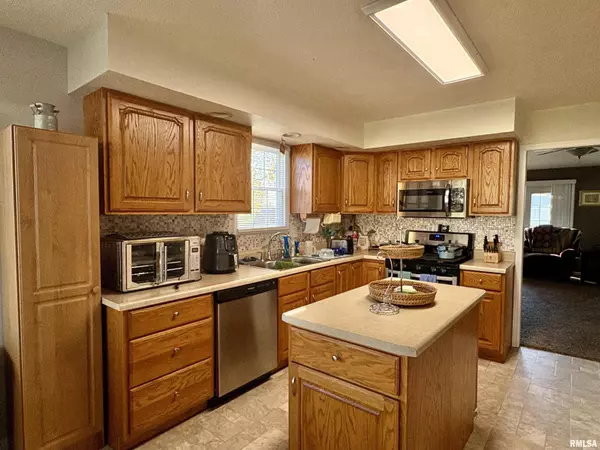
3 Beds
2 Baths
1,500 SqFt
3 Beds
2 Baths
1,500 SqFt
Key Details
Property Type Single Family Home
Sub Type Single Family Residence
Listing Status Active
Purchase Type For Sale
Square Footage 1,500 sqft
Price per Sqft $149
Subdivision Oak Creek
MLS Listing ID EB455980
Style Ranch
Bedrooms 3
Full Baths 2
Originating Board rmlsa
Year Built 2003
Annual Tax Amount $4,504
Tax Year 2023
Lot Dimensions 120x104x102x87
Property Description
Location
State IL
County Williamson
Area Ebor Area
Direction From Rt 13, go north on Division St, turn east on Howerton, follow to Abby Dr. Home on the corner.
Rooms
Basement None
Kitchen Eat-In Kitchen
Interior
Interior Features Blinds, Ceiling Fan(s), Vaulted Ceiling(s), Garage Door Opener(s), High Speed Internet
Heating Central Air
Fireplaces Number 1
Fireplaces Type Gas Log, Living Room
Fireplace Y
Appliance Dishwasher, Disposal, Dryer, Microwave, Range/Oven, Refrigerator, Washer
Exterior
Exterior Feature Deck, Fenced Yard
Garage Spaces 2.0
View true
Roof Type Shingle
Street Surface Paved
Garage 1
Building
Lot Description Corner Lot
Faces From Rt 13, go north on Division St, turn east on Howerton, follow to Abby Dr. Home on the corner.
Foundation Block
Water Public Sewer, Public
Architectural Style Ranch
Structure Type Frame,Brick Partial,Vinyl Siding
New Construction false
Schools
Elementary Schools Carterville
Middle Schools Carterville
High Schools Carterville
Others
Tax ID 05-11-315-001

"My job is to find and attract mastery-based agents to the office, protect the culture, and make sure everyone is happy! "






