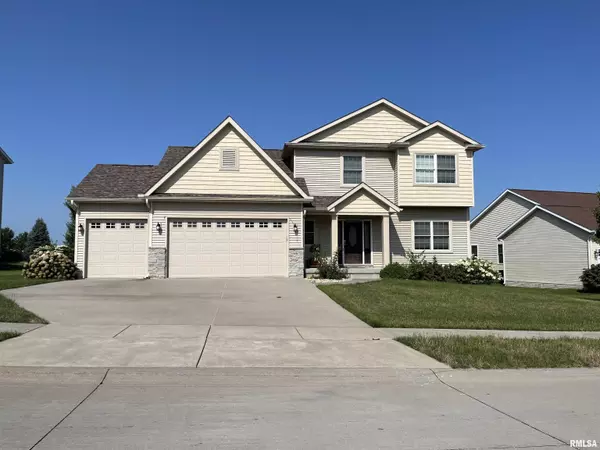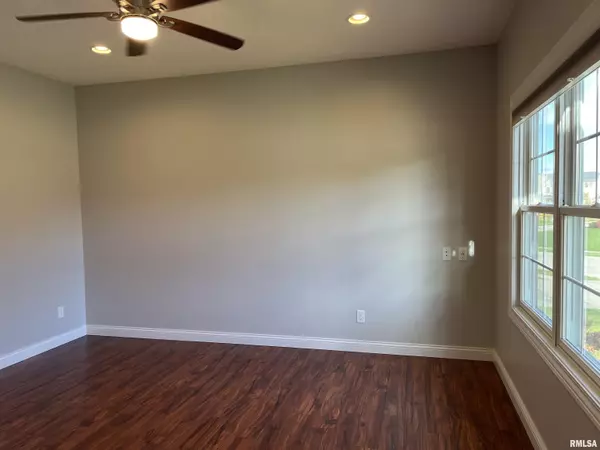
4 Beds
4 Baths
3,072 SqFt
4 Beds
4 Baths
3,072 SqFt
Key Details
Property Type Single Family Home
Sub Type Single Family Residence
Listing Status Active
Purchase Type For Sale
Square Footage 3,072 sqft
Price per Sqft $176
Subdivision Hopewell Hills
MLS Listing ID QC4258623
Style Two Story
Bedrooms 4
Full Baths 3
Half Baths 1
HOA Fees $200
Originating Board rmlsa
Year Built 2015
Annual Tax Amount $6,238
Tax Year 2023
Lot Size 0.310 Acres
Acres 0.31
Lot Dimensions 102x75x150x150
Property Description
Location
State IA
County Scott
Area Qcara Area
Direction Middle Rd to Hopewell, west to Oregon, then south. Turn left on Idaho.
Rooms
Basement Daylight, Egress Window(s), Finished, Full
Kitchen Breakfast Bar, Dining Informal, Pantry
Interior
Interior Features Vaulted Ceiling(s), Solid Surface Counter, Ceiling Fan(s)
Heating Gas, Forced Air, Central Air
Fireplaces Number 1
Fireplaces Type Gas Log, Great Room
Fireplace Y
Appliance Dishwasher, Microwave, Range/Oven, Refrigerator, Washer, Dryer
Exterior
Exterior Feature Deck, Porch
Garage Spaces 3.0
View true
Roof Type Shingle
Street Surface Paved
Garage 1
Building
Lot Description Level
Faces Middle Rd to Hopewell, west to Oregon, then south. Turn left on Idaho.
Foundation Concrete
Water Public, Public Sewer, Sump Pump
Architectural Style Two Story
Structure Type Frame,Vinyl Siding,Stone
New Construction false
Schools
Elementary Schools Pleasant Valley
Middle Schools Pleasant Valley
High Schools Pleasant Valley
Others
Tax ID 8411012307

"My job is to find and attract mastery-based agents to the office, protect the culture, and make sure everyone is happy! "






