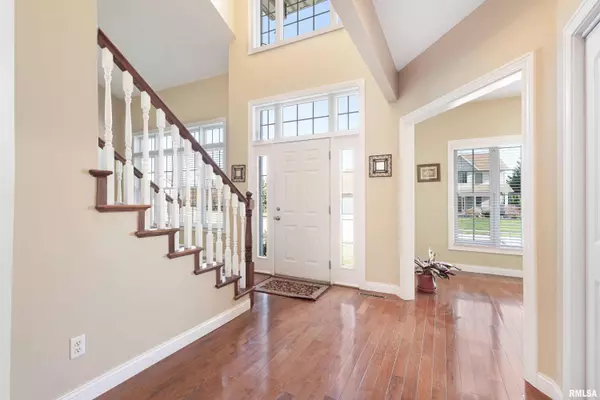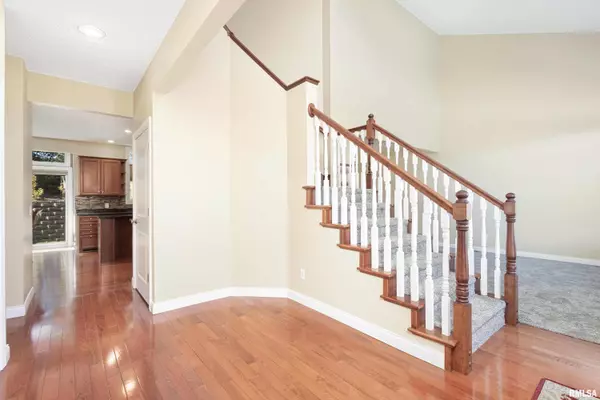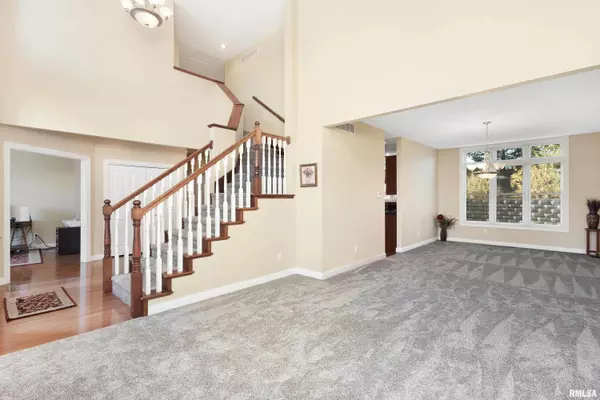
4 Beds
4 Baths
3,693 SqFt
4 Beds
4 Baths
3,693 SqFt
Key Details
Property Type Single Family Home
Sub Type Single Family Residence
Listing Status Active
Purchase Type For Sale
Square Footage 3,693 sqft
Price per Sqft $148
Subdivision Legend At Hopewell Creek
MLS Listing ID QC4258619
Style Two Story
Bedrooms 4
Full Baths 3
Half Baths 1
Originating Board rmlsa
Year Built 2005
Annual Tax Amount $7,842
Tax Year 2023
Lot Size 0.400 Acres
Acres 0.4
Lot Dimensions 82x44x22x101x125x155
Property Description
Location
State IA
County Scott
Area Qcara Area
Direction East on 53rd Ave., left on Devils Glen Road, right on Hopewell Ave. then left on Emery Ct.
Rooms
Basement Egress Window(s), Finished, Full
Kitchen Dining Formal, Dining Informal, Eat-In Kitchen, Island, Pantry
Interior
Interior Features Cable Available, Vaulted Ceiling(s), Garage Door Opener(s), Jetted Tub, Solid Surface Counter, Blinds, Ceiling Fan(s), Foyer - 2 Story, High Speed Internet
Heating Gas, Heating Systems - 2+, Forced Air, Humidifier, Gas Water Heater, Cooling Systems - 2+, Central Air
Fireplaces Number 1
Fireplaces Type Gas Log, Great Room
Fireplace Y
Appliance Dishwasher, Disposal, Microwave, Range/Oven, Refrigerator, Washer, Dryer
Exterior
Exterior Feature Patio
Garage Spaces 3.0
View true
Roof Type Shingle
Street Surface Curbs & Gutters,Paved
Garage 1
Building
Lot Description Level, Terraced/Sloping
Faces East on 53rd Ave., left on Devils Glen Road, right on Hopewell Ave. then left on Emery Ct.
Foundation Poured Concrete
Water Public, Public Sewer, Sump Pump
Architectural Style Two Story
Structure Type Vinyl Siding,Stone
New Construction false
Schools
High Schools Pleasant Valley
Others
Tax ID 840355104

"My job is to find and attract mastery-based agents to the office, protect the culture, and make sure everyone is happy! "






