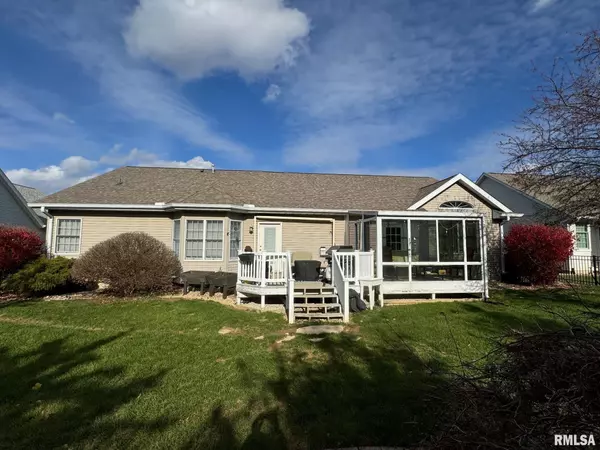
3 Beds
4 Baths
2,434 SqFt
3 Beds
4 Baths
2,434 SqFt
Key Details
Property Type Single Family Home
Sub Type Single Family Residence
Listing Status Pending
Purchase Type For Sale
Square Footage 2,434 sqft
Price per Sqft $161
Subdivision Joos Walnut Grove Estates
MLS Listing ID PA1254668
Style Ranch
Bedrooms 3
Full Baths 2
Half Baths 2
Originating Board rmlsa
Year Built 2001
Annual Tax Amount $8,469
Tax Year 2023
Lot Dimensions 90x137
Property Description
Location
State IL
County Tazewell
Area Paar Area
Direction Rt 24, N on Cummings, L on Chestnut
Rooms
Basement Full, Partially Finished
Kitchen Breakfast Bar, Dining Formal, Dining Informal, Eat-In Kitchen
Interior
Interior Features Central Vacuum, Garage Door Opener(s), Ceiling Fan(s)
Heating Gas, Forced Air, Central Air, Tankless Water Heater
Fireplaces Number 1
Fireplaces Type Gas Log, Great Room
Fireplace Y
Appliance Dishwasher, Microwave, Range/Oven, Refrigerator
Exterior
Exterior Feature Deck, Fenced Yard, Porch/3-Season
Garage Spaces 3.0
View true
Roof Type Shingle
Street Surface Curbs & Gutters
Garage 1
Building
Lot Description Level
Faces Rt 24, N on Cummings, L on Chestnut
Foundation Poured Concrete
Water Public, Public Sewer, Sump Pump
Architectural Style Ranch
Structure Type Frame,Brick Partial,Vinyl Siding
New Construction false
Schools
High Schools Washington
Others
Tax ID 02-02-09-404-010

"My job is to find and attract mastery-based agents to the office, protect the culture, and make sure everyone is happy! "






