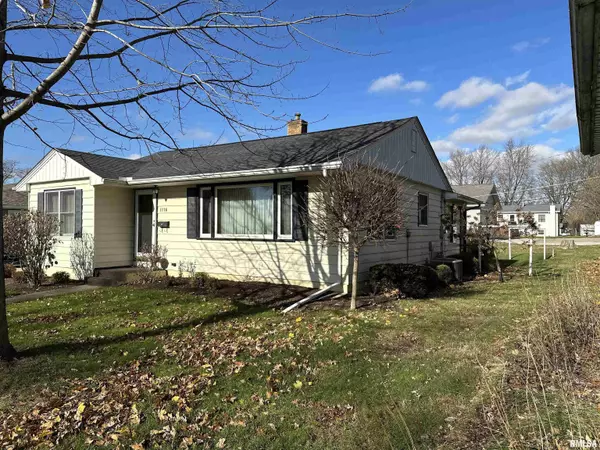
3 Beds
1 Bath
1,593 SqFt
3 Beds
1 Bath
1,593 SqFt
Key Details
Property Type Single Family Home
Sub Type Single Family Residence
Listing Status Pending
Purchase Type For Sale
Square Footage 1,593 sqft
Price per Sqft $116
MLS Listing ID QC4258547
Style Ranch
Bedrooms 3
Full Baths 1
Originating Board rmlsa
Year Built 1956
Annual Tax Amount $2,264
Tax Year 2023
Lot Size 5,662 Sqft
Acres 0.13
Lot Dimensions 62 x 92
Property Description
Location
State IA
County Clinton
Area Qcara Area
Zoning R
Direction West on 7th St ~ house on North side
Rooms
Basement Full
Kitchen Eat-In Kitchen
Interior
Interior Features Cable Available, Garage Door Opener(s)
Heating Gas, Forced Air, Central Air
Fireplaces Number 2
Fireplaces Type Gas Starter, Recreation Room, Electric
Fireplace Y
Appliance Dishwasher, Hood/Fan, Microwave, Range/Oven, Refrigerator, Washer, Dryer
Exterior
Exterior Feature Porch/3-Season
Garage Spaces 1.0
View true
Roof Type Shingle
Street Surface Paved
Garage 1
Building
Lot Description Level
Faces West on 7th St ~ house on North side
Water Public, Public Sewer
Architectural Style Ranch
Structure Type Block,Vinyl Siding
New Construction false
Schools
High Schools Dewitt Central Comm
Others
Tax ID 2010360000

"My job is to find and attract mastery-based agents to the office, protect the culture, and make sure everyone is happy! "






