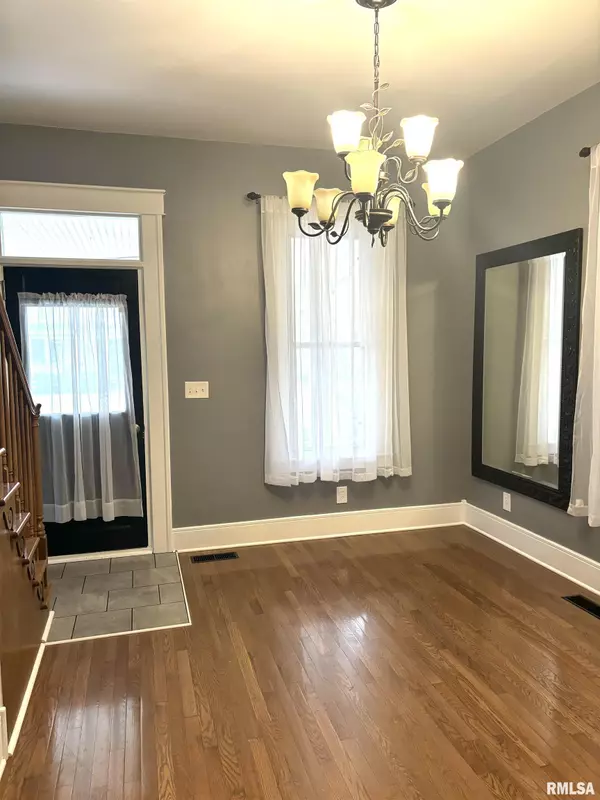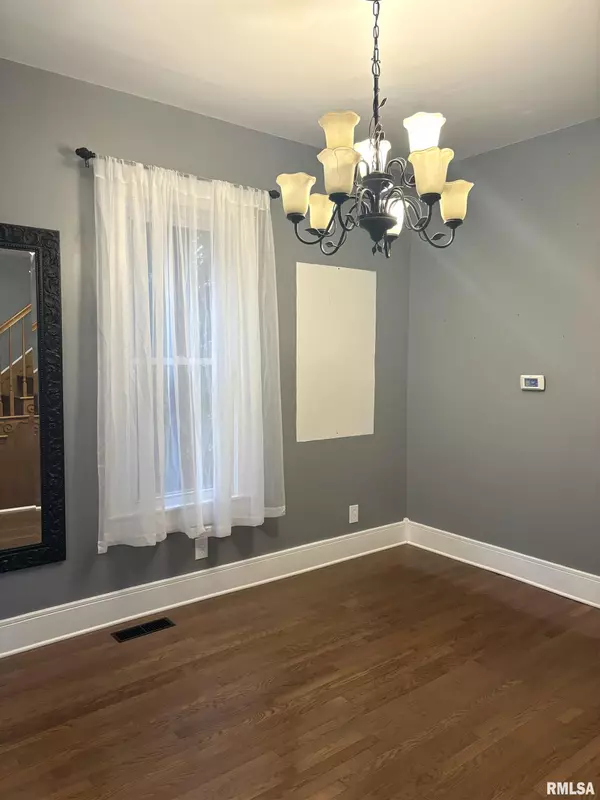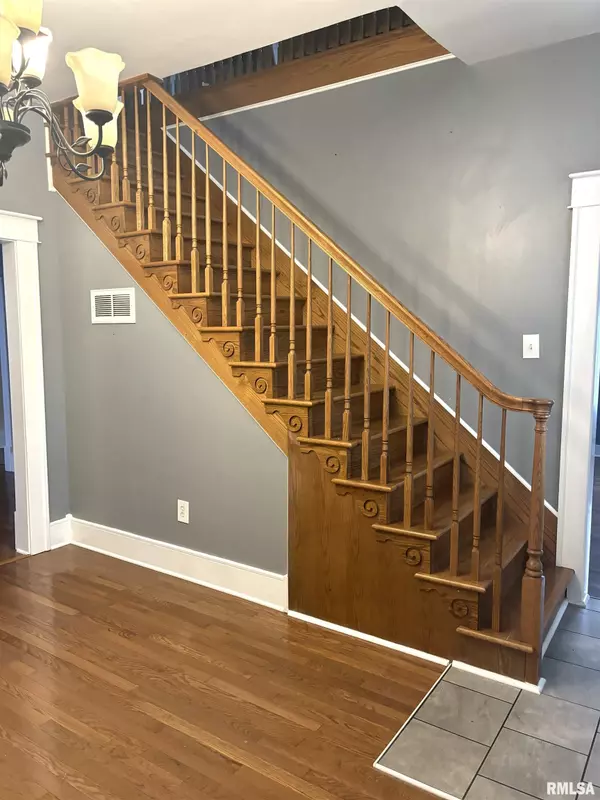4 Beds
2 Baths
2,396 SqFt
4 Beds
2 Baths
2,396 SqFt
Key Details
Property Type Single Family Home
Sub Type Single Family Residence
Listing Status Active Under Contract
Purchase Type For Sale
Square Footage 2,396 sqft
Price per Sqft $95
MLS Listing ID CA1033174
Style Two Story
Bedrooms 4
Full Baths 2
Originating Board rmlsa
Year Built 1940
Annual Tax Amount $4,949
Tax Year 2023
Lot Dimensions 60x124
Property Description
Location
State IL
County Morgan
Area Jacksonville Northwest
Direction Heading west on College Ave. turn right on Prospect, house on left
Rooms
Basement Unfinished
Kitchen Dining Formal
Interior
Heating Gas, Forced Air, Central Air
Fireplaces Number 1
Fireplace Y
Appliance Dishwasher, Microwave, Range/Oven, Refrigerator
Exterior
Garage Spaces 2.5
View true
Roof Type Shingle
Garage 1
Building
Lot Description Level
Faces Heading west on College Ave. turn right on Prospect, house on left
Water Public Sewer, Public
Architectural Style Two Story
Structure Type Vinyl Siding,Wood Siding
New Construction false
Schools
High Schools District #117 Washington
Others
Tax ID 0920110006
"My job is to find and attract mastery-based agents to the office, protect the culture, and make sure everyone is happy! "






