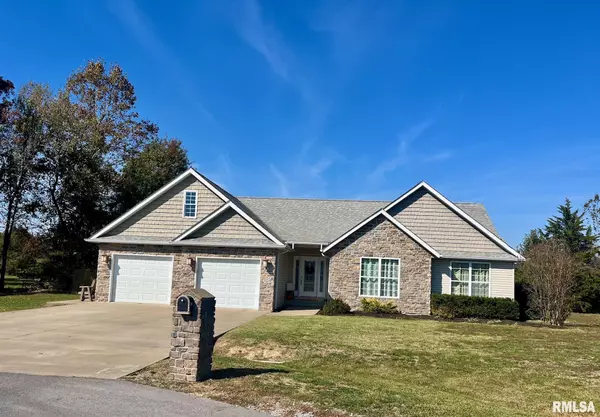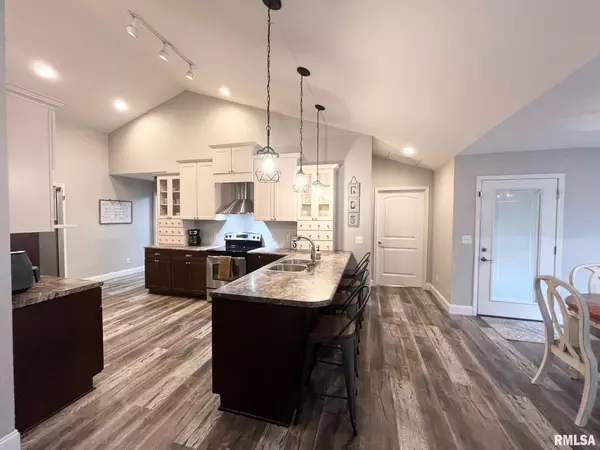
4 Beds
3 Baths
2,433 SqFt
4 Beds
3 Baths
2,433 SqFt
Key Details
Property Type Single Family Home
Sub Type Single Family Residence
Listing Status Active
Purchase Type For Sale
Square Footage 2,433 sqft
Price per Sqft $160
Subdivision Camlan Estates
MLS Listing ID QC4258409
Style Craftsman
Bedrooms 4
Full Baths 2
Half Baths 1
Originating Board rmlsa
Year Built 2011
Annual Tax Amount $7,638
Tax Year 2024
Lot Size 0.400 Acres
Acres 0.4
Lot Dimensions 101.42x142.79x77,54x100
Property Description
Location
State IL
County Williamson
Area Qcara Area
Direction go all the way down excalibur turn left on cul de sac
Rooms
Basement None
Kitchen Breakfast Bar, Dining Informal
Interior
Heating Electric
Fireplace Y
Exterior
Garage Spaces 2.0
View true
Roof Type Shingle
Garage 1
Building
Lot Description Cul-De-Sac, Dead End Street
Faces go all the way down excalibur turn left on cul de sac
Water Public, Public Sewer
Architectural Style Craftsman
Structure Type Vinyl Siding
New Construction false
Schools
High Schools Carterville
Others
Tax ID 05-01-476-016

"My job is to find and attract mastery-based agents to the office, protect the culture, and make sure everyone is happy! "






