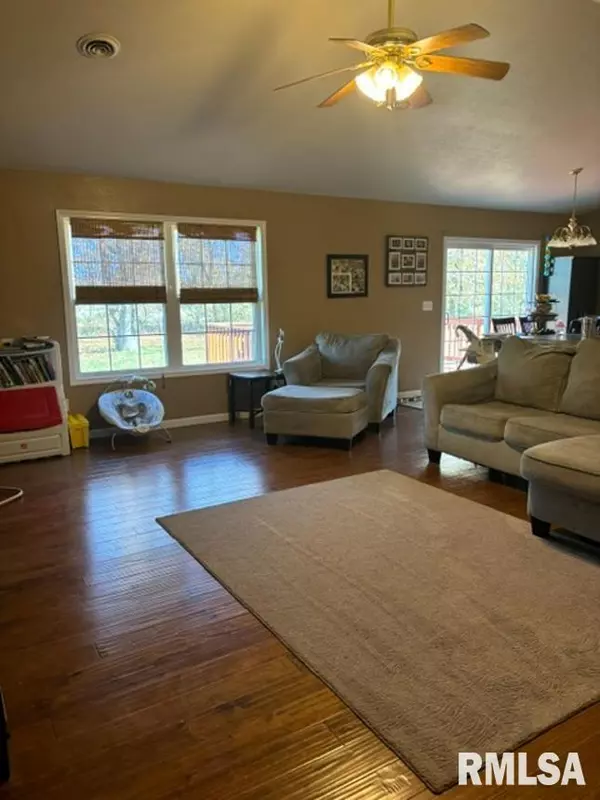
3 Beds
2 Baths
1,453 SqFt
3 Beds
2 Baths
1,453 SqFt
Key Details
Property Type Single Family Home
Sub Type Single Family Residence
Listing Status Active
Purchase Type For Sale
Square Footage 1,453 sqft
Price per Sqft $158
Subdivision Wolf Oaks
MLS Listing ID QC4258344
Style Ranch
Bedrooms 3
Full Baths 2
Originating Board rmlsa
Year Built 2006
Annual Tax Amount $3,700
Tax Year 2024
Lot Dimensions 85 x 199
Property Description
Location
State IL
County Williamson
Area Qcara Area
Direction Rt 13 to Wolf Creek Rd turn (north) follow straight to Hawkeye Ct.
Rooms
Basement None
Kitchen Eat-In Kitchen
Interior
Interior Features Garage Door Opener(s), Ceiling Fan(s)
Heating Forced Air, Heat Pump, Central Air
Fireplace Y
Appliance Dishwasher, Disposal, Microwave, Range/Oven, Refrigerator
Exterior
Exterior Feature Deck
Garage Spaces 2.0
View true
Roof Type Shingle
Street Surface Paved
Garage 1
Building
Lot Description Cul-De-Sac
Faces Rt 13 to Wolf Creek Rd turn (north) follow straight to Hawkeye Ct.
Foundation Slab
Water Public, Public Sewer
Architectural Style Ranch
Structure Type Frame,Vinyl Siding
New Construction false
Schools
Elementary Schools Carterville
Middle Schools Carterville
High Schools Carterville
Others
Tax ID 05-12-355-005

"My job is to find and attract mastery-based agents to the office, protect the culture, and make sure everyone is happy! "






