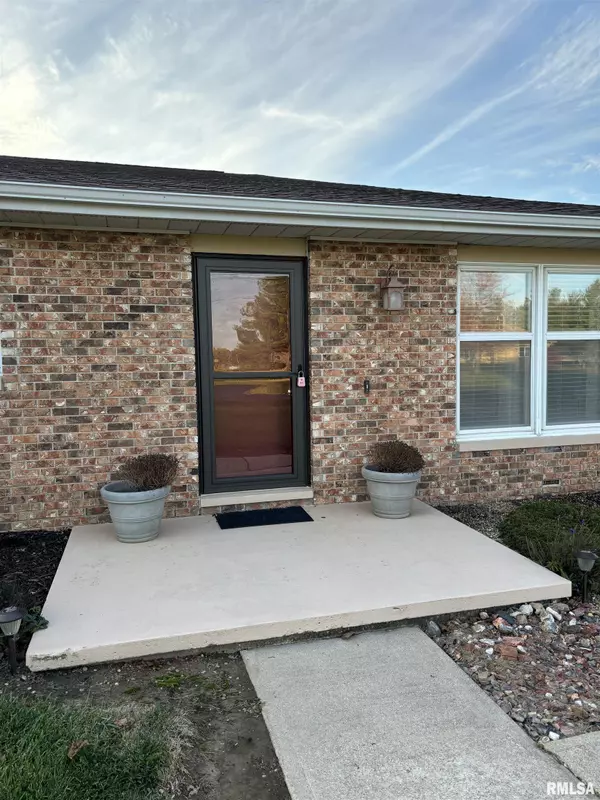3 Beds
2 Baths
1,400 SqFt
3 Beds
2 Baths
1,400 SqFt
Key Details
Property Type Single Family Home
Sub Type Single Family Residence
Listing Status Active
Purchase Type For Sale
Square Footage 1,400 sqft
Price per Sqft $142
MLS Listing ID CA1033015
Style Ranch
Bedrooms 3
Full Baths 1
Half Baths 1
Originating Board rmlsa
Year Built 1973
Annual Tax Amount $4,032
Tax Year 2023
Lot Size 0.600 Acres
Acres 0.6
Lot Dimensions 100x260
Property Description
Location
State IL
County Morgan
Area Jacksonville Northwest
Direction Head North on Sandusky, pass K's Creek and house will be on your left, right before the stop sign on Baldwin Rd.
Rooms
Basement Crawl Space
Kitchen Breakfast Bar, Dining Formal, Pantry
Interior
Interior Features Blinds, Ceiling Fan(s)
Heating Gas, Forced Air, Central Air
Fireplace Y
Appliance Dishwasher, Disposal, Dryer, Microwave, Range/Oven, Refrigerator, Washer
Exterior
Exterior Feature Outbuilding(s)
Garage Spaces 4.0
View true
Roof Type Shingle
Garage 1
Building
Lot Description Level
Faces Head North on Sandusky, pass K's Creek and house will be on your left, right before the stop sign on Baldwin Rd.
Water Public, Septic System
Architectural Style Ranch
Structure Type Brick
New Construction false
Schools
High Schools District #117 North J'Ville
Others
Tax ID 09-07-201-022
"My job is to find and attract mastery-based agents to the office, protect the culture, and make sure everyone is happy! "






