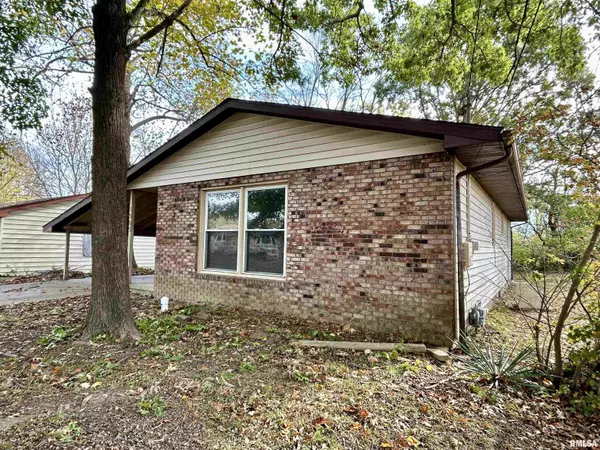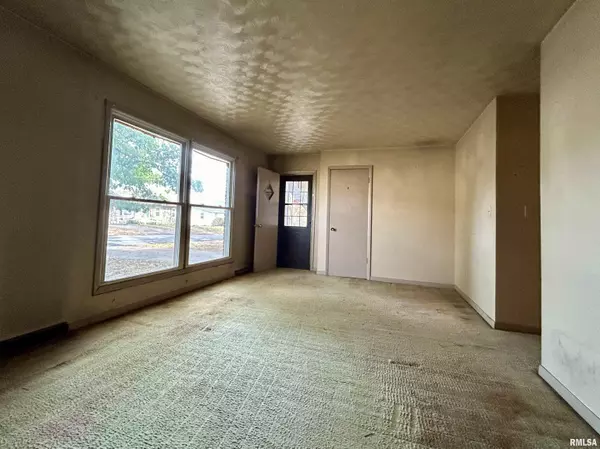
3 Beds
1 Bath
1,128 SqFt
3 Beds
1 Bath
1,128 SqFt
Key Details
Property Type Single Family Home
Sub Type Single Family Residence
Listing Status Active
Purchase Type For Sale
Square Footage 1,128 sqft
Price per Sqft $88
MLS Listing ID EB455840
Style Ranch
Bedrooms 3
Full Baths 1
Originating Board rmlsa
Year Built 1976
Annual Tax Amount $1,829
Tax Year 2023
Lot Size 7,840 Sqft
Acres 0.18
Lot Dimensions 75X105
Property Description
Location
State IL
County Williamson
Area Ebor Area
Direction From Route 13, Turn onto Russel Street. Then Turn left onto Central. Home will located on the right-hand side.
Rooms
Basement None
Kitchen Eat-In Kitchen
Interior
Interior Features Ceiling Fan(s), High Speed Internet
Heating Electric, Central Air
Fireplace Y
Appliance Range/Oven, Refrigerator
Exterior
Exterior Feature Shed(s)
View true
Roof Type Shingle
Accessibility Level
Handicap Access Level
Building
Lot Description Level
Faces From Route 13, Turn onto Russel Street. Then Turn left onto Central. Home will located on the right-hand side.
Water Public, Public Sewer
Architectural Style Ranch
Structure Type Frame,Brick,Vinyl Siding
New Construction false
Schools
Elementary Schools Marion
Middle Schools Marion
High Schools Marion
Others
Tax ID 06-13-337-003

"My job is to find and attract mastery-based agents to the office, protect the culture, and make sure everyone is happy! "






