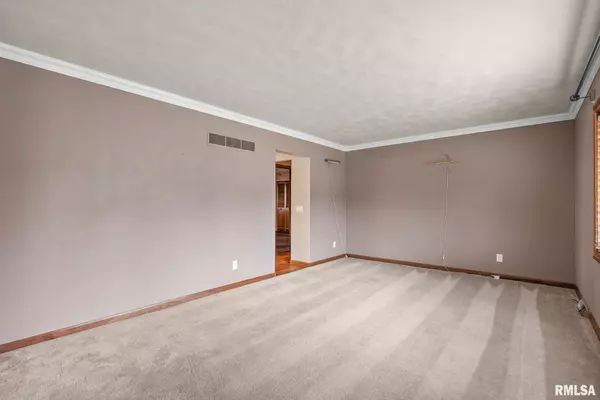3 Beds
2 Baths
2,153 SqFt
3 Beds
2 Baths
2,153 SqFt
OPEN HOUSE
Sun Jan 19, 1:00pm - 2:45pm
Key Details
Property Type Single Family Home
Sub Type Single Family Residence
Listing Status Active
Purchase Type For Sale
Square Footage 2,153 sqft
Price per Sqft $125
Subdivision Kimberly Village Royal Oaks
MLS Listing ID QC4258154
Style Ranch
Bedrooms 3
Full Baths 2
HOA Fees $459
Originating Board rmlsa
Year Built 1968
Annual Tax Amount $3,136
Tax Year 2024
Lot Size 7,405 Sqft
Acres 0.17
Lot Dimensions 65.70x112
Property Description
Location
State IA
County Scott
Area Qcara Area
Zoning R-1
Direction Head W. on Kimberly Rd, turn right on Marquette St, then left onto Canterbury Ln to reach 4530 Canterbury Ln.
Rooms
Basement Finished, Full
Kitchen Breakfast Bar, Dining Informal, Eat-In Kitchen, Island
Interior
Interior Features Cable Available, Vaulted Ceiling(s), Solid Surface Counter, Window Treatments
Heating Forced Air, Gas Water Heater, Central Air
Fireplace Y
Appliance Dishwasher, Disposal, Microwave, Range/Oven, Washer, Dryer
Exterior
Exterior Feature Deck, Fenced Yard, Patio
Garage Spaces 2.0
View true
Roof Type Shingle
Street Surface Curbs & Gutters,Paved
Garage 1
Building
Lot Description Level, Other, Sloped
Faces Head W. on Kimberly Rd, turn right on Marquette St, then left onto Canterbury Ln to reach 4530 Canterbury Ln.
Water Public, Public Sewer
Architectural Style Ranch
Structure Type Frame,Brick Partial,Composition
New Construction false
Schools
Elementary Schools Harrison
Middle Schools Wood
High Schools Davenport North
Others
HOA Fee Include Pool,Tennis Court(s),Play Area,Ext/Cmn Area Rpr & Maint,Common Area Maintenance,Common Area Taxes
Tax ID P1401A19
"My job is to find and attract mastery-based agents to the office, protect the culture, and make sure everyone is happy! "






