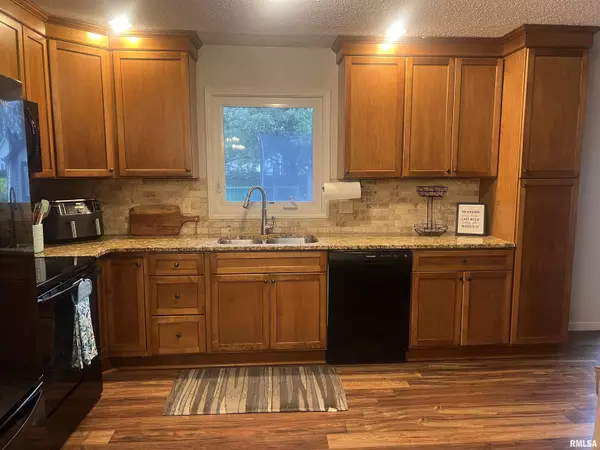
3 Beds
2 Baths
1,823 SqFt
3 Beds
2 Baths
1,823 SqFt
Key Details
Property Type Single Family Home
Sub Type Single Family Residence
Listing Status Pending
Purchase Type For Sale
Square Footage 1,823 sqft
Price per Sqft $131
Subdivision Hunting Meadows
MLS Listing ID CA1032941
Style Ranch
Bedrooms 3
Full Baths 2
Originating Board rmlsa
Year Built 1979
Annual Tax Amount $4,058
Tax Year 2023
Lot Dimensions 75x150
Property Description
Location
State IL
County Sangamon
Area Springfield
Direction 55 South to Chatham Exit. Turn left off of exit to Huntington Meadows Subdivision.
Rooms
Basement Crawl Space
Kitchen Dining/Living Combo, Eat-In Kitchen
Interior
Interior Features Blinds, Ceiling Fan(s)
Heating Forced Air, Gas Water Heater, Central Air
Fireplaces Number 1
Fireplaces Type Wood Burning, Family Room
Fireplace Y
Appliance Dishwasher, Microwave, Range/Oven, Refrigerator
Exterior
Exterior Feature Deck, Fenced Yard, Shed(s)
Garage Spaces 2.0
View true
Roof Type Shingle
Garage 1
Building
Lot Description Cul-De-Sac, Level
Faces 55 South to Chatham Exit. Turn left off of exit to Huntington Meadows Subdivision.
Foundation Block
Water Public, Public Sewer
Architectural Style Ranch
Structure Type Frame,Brick,Vinyl Siding
New Construction false
Schools
High Schools Chatham District #5
Others
Tax ID 29030453030

"My job is to find and attract mastery-based agents to the office, protect the culture, and make sure everyone is happy! "






