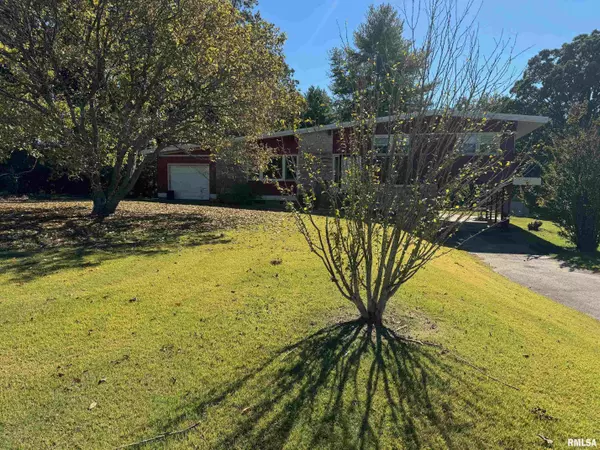
4 Beds
3 Baths
2,229 SqFt
4 Beds
3 Baths
2,229 SqFt
Key Details
Property Type Single Family Home
Sub Type Single Family Residence
Listing Status Active
Purchase Type For Sale
Square Footage 2,229 sqft
Price per Sqft $134
MLS Listing ID EB455793
Style Tri-Level
Bedrooms 4
Full Baths 3
Originating Board rmlsa
Year Built 1963
Annual Tax Amount $4,117
Tax Year 2023
Lot Size 9.300 Acres
Acres 9.3
Lot Dimensions 280x1450
Property Description
Location
State IL
County Franklin
Area Ebor Area
Direction East on Hwy 14 from Benton public Square, House on left.
Rooms
Kitchen Dining Formal
Interior
Interior Features Cable Available, Garage Door Opener(s), High Speed Internet
Heating Gas, Forced Air, Electric Water Heater, Central Air
Fireplaces Number 1
Fireplaces Type Living Room
Fireplace Y
Appliance Range/Oven
Exterior
Exterior Feature Porch/3-Season, Pole Barn
Garage Spaces 2.0
View true
Roof Type Metal
Street Surface Paved
Garage 1
Building
Lot Description Wooded
Faces East on Hwy 14 from Benton public Square, House on left.
Foundation Block
Water Public, Public Sewer
Architectural Style Tri-Level
Structure Type Frame,Wood Siding,Stone
New Construction false
Schools
Elementary Schools Benton
Middle Schools Benton
High Schools Benton Consolidated High School
Others
Tax ID 0723126007 & 0723126008

"My job is to find and attract mastery-based agents to the office, protect the culture, and make sure everyone is happy! "






