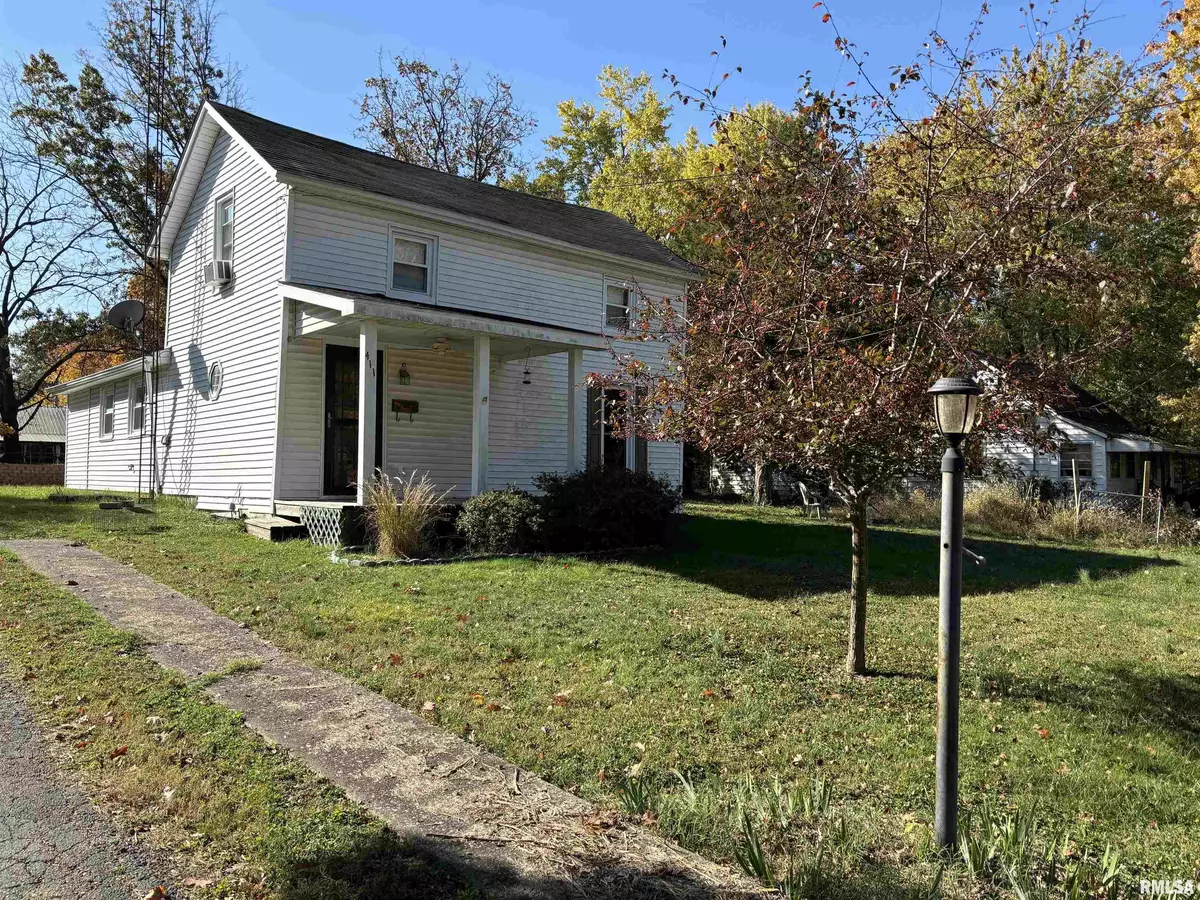
1 Bed
2 Baths
1,443 SqFt
1 Bed
2 Baths
1,443 SqFt
Key Details
Property Type Single Family Home
Sub Type Single Family Residence
Listing Status Active
Purchase Type For Sale
Square Footage 1,443 sqft
Price per Sqft $59
Subdivision Carterville Original Survey
MLS Listing ID EB455767
Style One and Half Story
Bedrooms 1
Full Baths 2
Originating Board rmlsa
Year Built 1890
Annual Tax Amount $1,924
Tax Year 2023
Lot Dimensions 62X196X65X168
Property Description
Location
State IL
County Williamson
Area Ebor Area
Direction From Rt 13 take S. Division St. Turn onto Virginia Ave to 411.
Rooms
Basement Partial, Unfinished
Kitchen Eat-In Kitchen
Interior
Interior Features TV Antenna, Ceiling Fan(s)
Heating Electric, Central Air, Window Unit(s)
Fireplaces Number 1
Fireplace Y
Appliance Dishwasher, Disposal, Microwave
Exterior
Exterior Feature Outbuilding(s), Patio, Porch
Garage Spaces 1.0
View true
Roof Type Shingle
Garage 1
Building
Lot Description Other
Faces From Rt 13 take S. Division St. Turn onto Virginia Ave to 411.
Water Public, Public Sewer
Architectural Style One and Half Story
Structure Type Frame,Vinyl Siding
New Construction false
Schools
Elementary Schools Carterville
Middle Schools Carterville
High Schools Carterville
Others
Tax ID 05-03-484-001

"My job is to find and attract mastery-based agents to the office, protect the culture, and make sure everyone is happy! "






