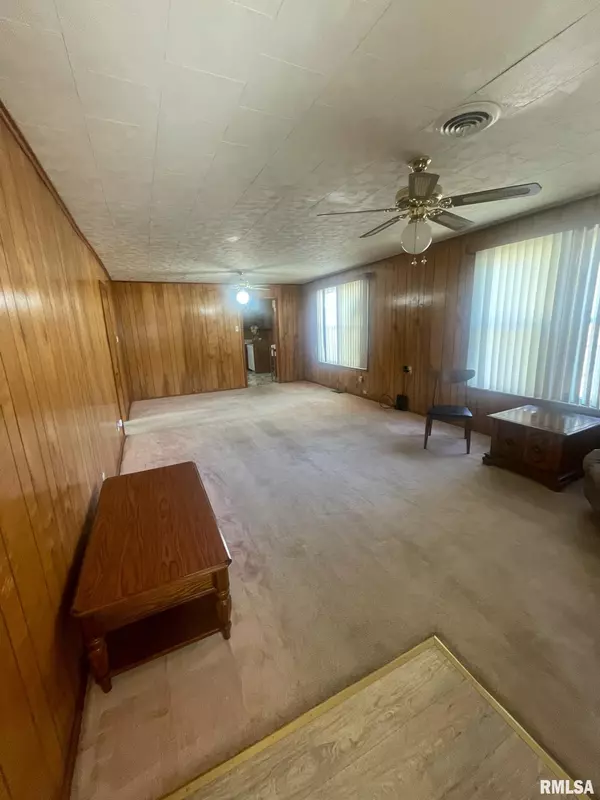
3 Beds
2 Baths
1,434 SqFt
3 Beds
2 Baths
1,434 SqFt
Key Details
Property Type Single Family Home
Sub Type Single Family Residence
Listing Status Active Under Contract
Purchase Type For Sale
Square Footage 1,434 sqft
Price per Sqft $59
Subdivision Ww Mcfall
MLS Listing ID EB455738
Style Bungalow
Bedrooms 3
Full Baths 2
Originating Board rmlsa
Year Built 1920
Annual Tax Amount $256
Tax Year 2023
Lot Size 6,969 Sqft
Acres 0.16
Lot Dimensions 60x120
Property Description
Location
State IL
County Franklin
Area Ebor Area
Direction N Main 3 blocks to McFall St. West on McFall approx 9 blocks to property.
Rooms
Basement Crawl Space
Kitchen Dining Informal
Interior
Interior Features Blinds, Ceiling Fan(s)
Heating Gas, Forced Air, Gas Water Heater, Central Air
Fireplace Y
Appliance Dishwasher
Exterior
Garage Spaces 3.0
View true
Roof Type Shingle
Street Surface Paved
Accessibility Main Level Entry
Handicap Access Main Level Entry
Garage 1
Building
Lot Description Corner Lot
Faces N Main 3 blocks to McFall St. West on McFall approx 9 blocks to property.
Foundation Block
Water Public, Public Sewer
Architectural Style Bungalow
Structure Type Frame,Aluminum Siding,Brick
New Construction false
Schools
Elementary Schools Benton
Middle Schools Benton
High Schools Benton Consolidated High School
Others
Tax ID 0818305010

"My job is to find and attract mastery-based agents to the office, protect the culture, and make sure everyone is happy! "






