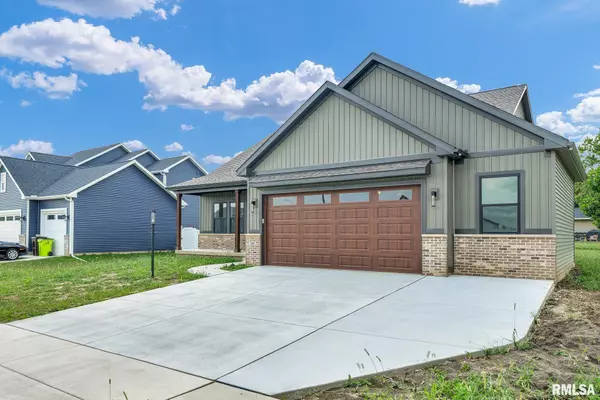
4 Beds
3 Baths
2,559 SqFt
4 Beds
3 Baths
2,559 SqFt
Key Details
Property Type Single Family Home
Sub Type Single Family Residence
Listing Status Active
Purchase Type For Sale
Square Footage 2,559 sqft
Price per Sqft $191
Subdivision Fieldstone
MLS Listing ID PA1254298
Style Ranch
Bedrooms 4
Full Baths 3
HOA Fees $150
Originating Board rmlsa
Year Built 2024
Annual Tax Amount $12
Tax Year 2023
Lot Size 8,276 Sqft
Acres 0.19
Lot Dimensions 70x120
Property Description
Location
State IL
County Tazewell
Area Paar Area
Zoning Res
Direction Jefferson East to Oklahoma North to Pocono
Rooms
Basement Full, Partially Finished
Kitchen Dining Informal, Dining/Living Combo, Island
Interior
Interior Features Cable Available
Heating Gas, Forced Air, Gas Water Heater, Central Air, Tankless Water Heater
Fireplaces Number 1
Fireplaces Type Gas Log, Family Room
Fireplace Y
Appliance Dishwasher, Disposal, Microwave, Range/Oven
Exterior
Exterior Feature Patio
Garage Spaces 2.5
View true
Roof Type Shingle
Street Surface Curbs & Gutters,Paved
Garage 1
Building
Lot Description Level
Faces Jefferson East to Oklahoma North to Pocono
Foundation Poured Concrete
Water Public, Public Sewer, Sump Pump
Architectural Style Ranch
Structure Type Frame,Brick Partial,Vinyl Siding
New Construction true
Schools
Elementary Schools Morton
Middle Schools Morton Jr. High
High Schools Morton
Others
Tax ID 06-06-22-101-012

"My job is to find and attract mastery-based agents to the office, protect the culture, and make sure everyone is happy! "






