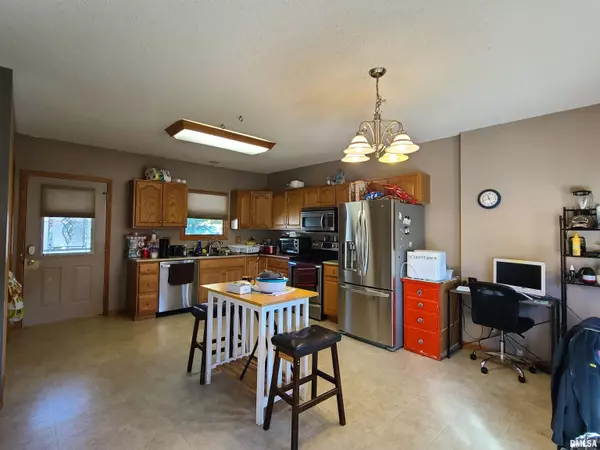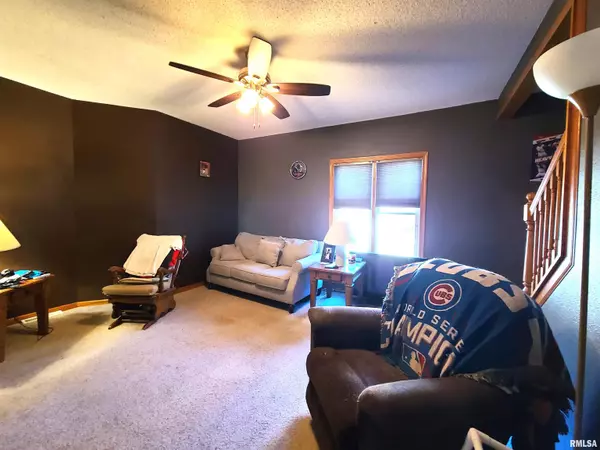
3 Beds
2 Baths
2,366 SqFt
3 Beds
2 Baths
2,366 SqFt
Key Details
Property Type Single Family Home
Sub Type Single Family Residence
Listing Status Pending
Purchase Type For Sale
Square Footage 2,366 sqft
Price per Sqft $63
MLS Listing ID QC4257904
Style One and Half Story
Bedrooms 3
Full Baths 2
Originating Board rmlsa
Year Built 1898
Annual Tax Amount $2,664
Tax Year 2023
Lot Dimensions 48 X 112
Property Description
Location
State IL
County Whiteside
Area Qcara Area
Direction North on 4th Street turn east onto 12th ave go 3 blocks property will be on the south side of the street
Rooms
Basement Finished, Full, Walk Out
Kitchen Eat-In Kitchen, Pantry
Interior
Interior Features Blinds, Cable Available, Ceiling Fan(s)
Heating Gas, Electric Water Heater, Central Air
Fireplace Y
Appliance Dishwasher, Dryer, Hood/Fan, Microwave, Range/Oven, Refrigerator, Washer
Exterior
Exterior Feature Deck, Fenced Yard
Garage Spaces 2.0
View true
Roof Type Shingle
Street Surface Paved
Garage 1
Building
Lot Description Sloped
Faces North on 4th Street turn east onto 12th ave go 3 blocks property will be on the south side of the street
Foundation Poured Concrete
Water Public Sewer, Public
Architectural Style One and Half Story
Structure Type Frame,Vinyl Siding
New Construction false
Schools
High Schools Fulton
Others
Tax ID 01-28-189-003

"My job is to find and attract mastery-based agents to the office, protect the culture, and make sure everyone is happy! "






