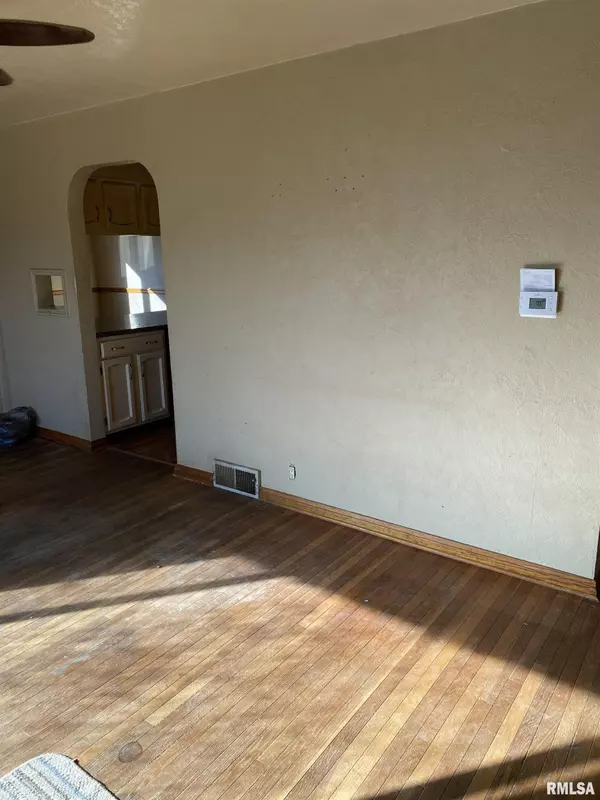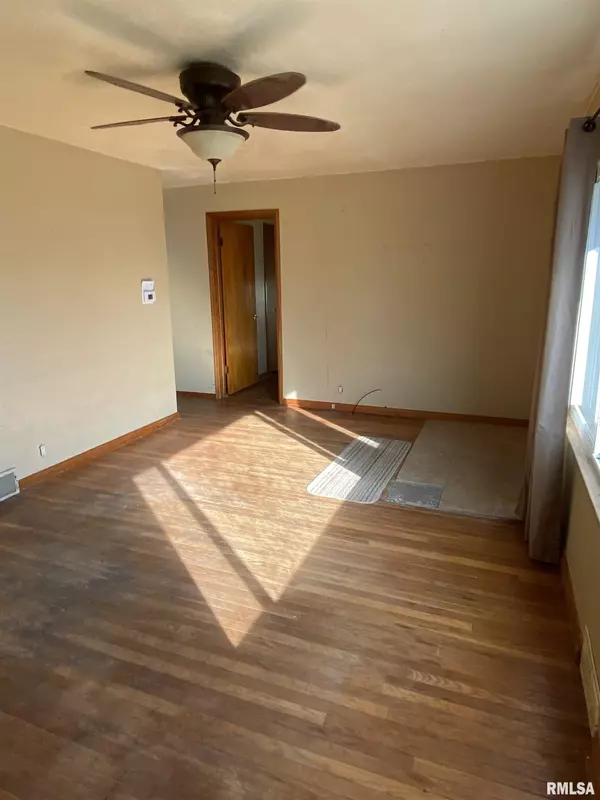
2 Beds
2 Baths
1,419 SqFt
2 Beds
2 Baths
1,419 SqFt
Key Details
Property Type Single Family Home
Sub Type Single Family Residence
Listing Status Active
Purchase Type For Sale
Square Footage 1,419 sqft
Price per Sqft $59
Subdivision Sunview Terrace
MLS Listing ID PA1254240
Style Ranch
Bedrooms 2
Full Baths 1
Half Baths 1
Originating Board rmlsa
Annual Tax Amount $2,255
Tax Year 2023
Lot Dimensions 72x100x55x101
Property Description
Location
State IL
County Fulton
Area Paar Area
Zoning R-2
Direction East on Locust to 11th. North to Sunview Dr.
Rooms
Basement Partial, Partially Finished
Kitchen Breakfast Bar, Dining Informal, Galley
Interior
Interior Features Cable Available, Garage Door Opener(s), Ceiling Fan(s)
Heating Gas, Forced Air, Gas Water Heater, Central Air
Fireplaces Number 1
Fireplaces Type Family Room, Gas Log
Fireplace Y
Appliance Disposal
Exterior
Exterior Feature Patio, Porch, Replacement Windows
Garage Spaces 1.0
View true
Roof Type Shingle
Street Surface Curbs & Gutters,Paved
Garage 1
Building
Lot Description Level
Faces East on Locust to 11th. North to Sunview Dr.
Foundation Block
Water Public Sewer, Public, Sump Pump
Architectural Style Ranch
Structure Type Frame,Aluminum Siding
New Construction false
Schools
Middle Schools Ingersoll
High Schools Canton
Others
Tax ID 09-08-26-403-008

"My job is to find and attract mastery-based agents to the office, protect the culture, and make sure everyone is happy! "






