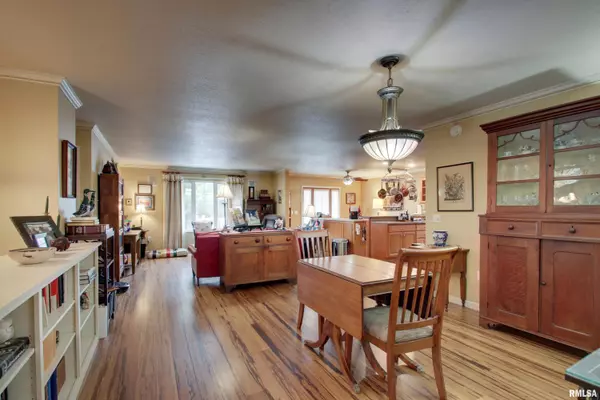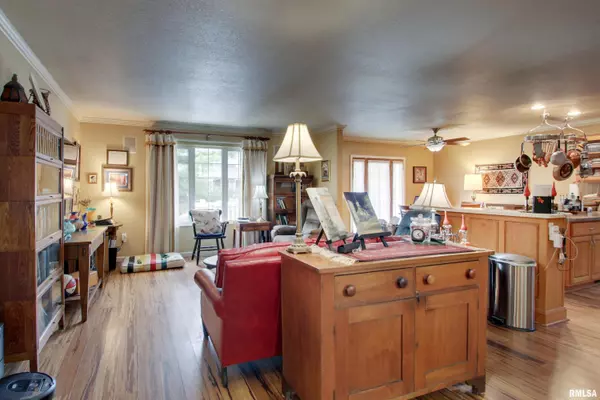
3 Beds
3 Baths
2,492 SqFt
3 Beds
3 Baths
2,492 SqFt
Key Details
Property Type Single Family Home
Sub Type Attached Single Family
Listing Status Active
Purchase Type For Sale
Square Footage 2,492 sqft
Price per Sqft $109
Subdivision Lake Ridge
MLS Listing ID CA1032125
Style Ranch
Bedrooms 3
Full Baths 3
HOA Fees $660
Originating Board rmlsa
Year Built 2005
Annual Tax Amount $4,397
Tax Year 2023
Lot Dimensions Common
Property Description
Location
State IL
County Adams
Area Quincy
Direction North 48th St to Elm St. Take a left to Lake Ridge. Go all the way to the end then take a right on Lake Ridge (5016) section. Condo at the end on the right hand side.
Rooms
Basement Finished, Full, Walk Out
Kitchen Dining Informal, Eat-In Kitchen
Interior
Interior Features Blinds, Ceiling Fan(s)
Heating Electric, Heat Pump, Electric Water Heater, Central Air
Fireplace Y
Appliance Dishwasher, Range/Oven, Refrigerator
Exterior
Exterior Feature Deck, Patio
Garage Spaces 2.0
View true
Roof Type Shingle
Street Surface Curbs & Gutters
Garage 1
Building
Lot Description Cul-De-Sac
Faces North 48th St to Elm St. Take a left to Lake Ridge. Go all the way to the end then take a right on Lake Ridge (5016) section. Condo at the end on the right hand side.
Story 1
Foundation Poured Concrete
Water Public Sewer, Public
Architectural Style Ranch
Level or Stories 1
Structure Type Frame,Brick
New Construction false
Schools
Elementary Schools Rooney
High Schools Quincy School District #172
Others
HOA Fee Include Landscaping,Lawn Care,Maintenance Road,Snow Removal
Tax ID 23-6-1781-126-00
Pets Allowed Yes

"My job is to find and attract mastery-based agents to the office, protect the culture, and make sure everyone is happy! "






