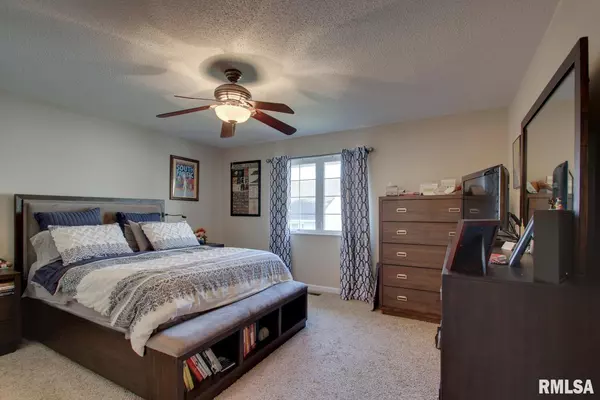
3 Beds
3 Baths
2,839 SqFt
3 Beds
3 Baths
2,839 SqFt
Key Details
Property Type Single Family Home
Sub Type Attached Single Family
Listing Status Active
Purchase Type For Sale
Square Footage 2,839 sqft
Price per Sqft $100
Subdivision Lake Ridge
MLS Listing ID CA1032768
Style Ranch
Bedrooms 3
Full Baths 3
Originating Board rmlsa
Year Built 2002
Annual Tax Amount $4,150
Tax Year 2023
Lot Dimensions common ground
Property Description
Location
State IL
County Adams
Area Quincy
Direction From 48th, turn east on Elm and North on 49th. Follow road to second Lake View Rd and turn south. Home is on the west side of street.
Rooms
Basement Finished, Full, Walk Out
Kitchen Breakfast Bar, Dining Informal, Eat-In Kitchen
Interior
Interior Features Vaulted Ceiling(s), Garage Door Opener(s), Jetted Tub, Blinds, Ceiling Fan(s), High Speed Internet
Heating Electric, Heat Pump, Electric Water Heater, Central Air
Fireplace Y
Appliance Dishwasher, Disposal, Microwave, Range/Oven, Refrigerator, Washer, Dryer
Exterior
Exterior Feature Deck, Patio
Garage Spaces 2.0
View true
Roof Type Shingle
Street Surface Paved
Garage 1
Building
Lot Description Level
Faces From 48th, turn east on Elm and North on 49th. Follow road to second Lake View Rd and turn south. Home is on the west side of street.
Foundation Concrete, Poured Concrete
Water Public, Public Sewer
Architectural Style Ranch
Structure Type Frame,Brick,Vinyl Siding
New Construction false
Schools
Elementary Schools Rooney
High Schools Quincy School District #172
Others
HOA Fee Include Landscaping,Maintenance Grounds,Snow Removal,Ext/Cmn Area Rpr & Maint,Lawn Care
Tax ID 23-6-1781-060-00

"My job is to find and attract mastery-based agents to the office, protect the culture, and make sure everyone is happy! "






