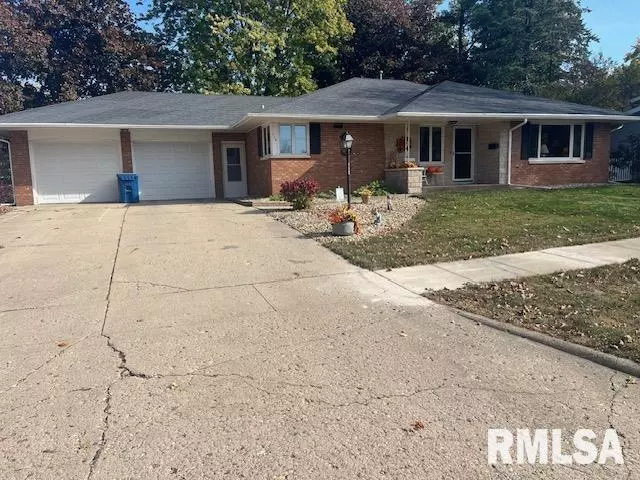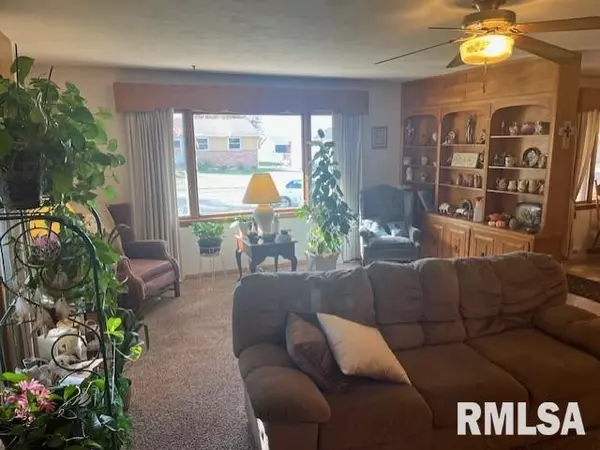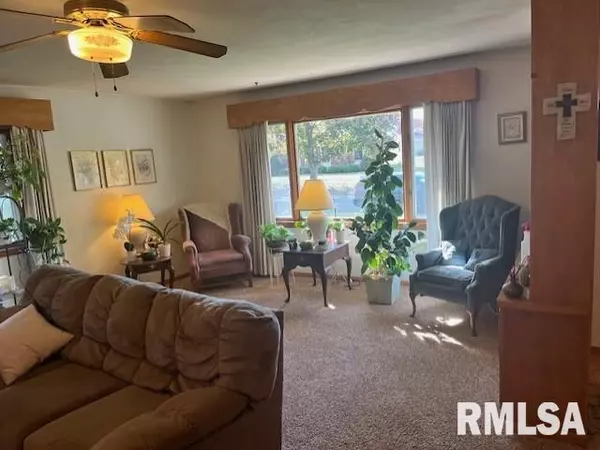
3 Beds
2 Baths
2,177 SqFt
3 Beds
2 Baths
2,177 SqFt
Key Details
Property Type Single Family Home
Sub Type Single Family Residence
Listing Status Pending
Purchase Type For Sale
Square Footage 2,177 sqft
Price per Sqft $126
Subdivision Soenksen
MLS Listing ID QC4257680
Style Ranch
Bedrooms 3
Full Baths 2
Originating Board rmlsa
Year Built 1969
Annual Tax Amount $4,130
Tax Year 2023
Lot Size 0.270 Acres
Acres 0.27
Lot Dimensions 93 x 124
Property Description
Location
State IA
County Clinton
Area Qcara Area
Zoning Residential
Direction 1st Street to 12th Avenue, right to property.
Rooms
Basement Finished, Partial
Kitchen Dining Formal, Island, Pantry
Interior
Interior Features Cable Available, Garage Door Opener(s), Blinds, Ceiling Fan(s)
Heating Gas, Forced Air, Electric Water Heater, Central Air
Fireplace Y
Appliance Dishwasher, Microwave, Range/Oven, Refrigerator, Water Softener Owned
Exterior
Exterior Feature Fenced Yard, Patio, Screened Patio, Shed(s)
Garage Spaces 2.0
View true
Roof Type Shingle
Street Surface Curbs & Gutters
Garage 1
Building
Lot Description Level
Faces 1st Street to 12th Avenue, right to property.
Foundation Poured Concrete
Water Public, Public Sewer
Architectural Style Ranch
Structure Type Frame,Brick
New Construction false
Schools
High Schools Dewitt Central Comm
Others
Tax ID 2012470000

"My job is to find and attract mastery-based agents to the office, protect the culture, and make sure everyone is happy! "






