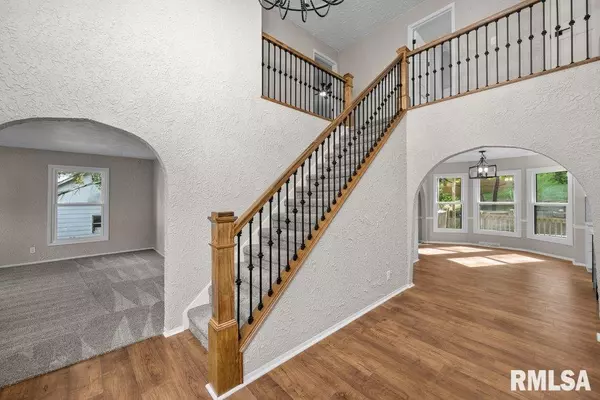
4 Beds
4 Baths
3,620 SqFt
4 Beds
4 Baths
3,620 SqFt
Key Details
Property Type Single Family Home
Sub Type Single Family Residence
Listing Status Active
Purchase Type For Sale
Square Footage 3,620 sqft
Price per Sqft $143
Subdivision Norwood Park
MLS Listing ID QC4257414
Style Two Story
Bedrooms 4
Full Baths 3
Half Baths 1
Originating Board rmlsa
Year Built 1976
Annual Tax Amount $5,972
Tax Year 2023
Lot Dimensions 120x125
Property Description
Location
State IA
County Scott
Area Qcara Area
Direction South off Middle Road and Tanglefoot Lane
Rooms
Basement Finished
Kitchen Dining Formal, Eat-In Kitchen, Island
Interior
Interior Features Vaulted Ceiling(s), Garage Door Opener(s), Solid Surface Counter, Ceiling Fan(s), Foyer - 2 Story
Heating Gas, Forced Air, Gas Water Heater, Central Air
Fireplaces Number 1
Fireplaces Type Gas Log, Living Room
Fireplace Y
Appliance Disposal, Microwave, Range/Oven
Exterior
Exterior Feature Deck, Replacement Windows
Garage Spaces 2.5
View true
Roof Type Shingle
Street Surface Curbs & Gutters
Garage 1
Building
Lot Description Level
Faces South off Middle Road and Tanglefoot Lane
Foundation Block
Water Public, Public Sewer
Architectural Style Two Story
Structure Type Frame,Wood Siding,Stone
New Construction false
Schools
High Schools Pleasant Valley
Others
Tax ID 841435205

"My job is to find and attract mastery-based agents to the office, protect the culture, and make sure everyone is happy! "






