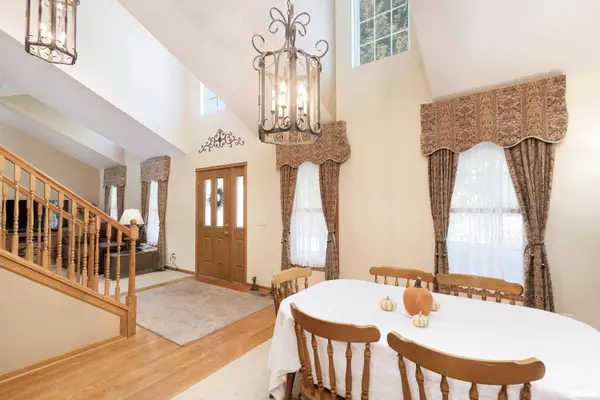
4 Beds
3 Baths
2,728 SqFt
4 Beds
3 Baths
2,728 SqFt
Key Details
Property Type Single Family Home
Sub Type Single Family Residence
Listing Status Active
Purchase Type For Sale
Square Footage 2,728 sqft
Price per Sqft $155
Subdivision Village Of Cobblers Knotch
MLS Listing ID QC4257158
Style One and Half Story
Bedrooms 4
Full Baths 2
Half Baths 1
Originating Board rmlsa
Year Built 1999
Annual Tax Amount $4,310
Tax Year 2023
Lot Size 10,890 Sqft
Acres 0.25
Lot Dimensions 90x120
Property Description
Location
State IA
County Scott
Area Qcara Area
Direction W on LeClaire Rd, S on 8th St, W on Spring St
Rooms
Basement Egress Window(s), Full, Unfinished
Kitchen Breakfast Bar, Dining Formal, Dining Informal, Eat-In Kitchen
Interior
Interior Features Vaulted Ceiling(s), Garage Door Opener(s), Jetted Tub, Blinds, Ceiling Fan(s), Skylight(s)
Heating Gas, Heating Systems - 2+, Forced Air, Gas Water Heater, Central Air, Zoned
Fireplaces Number 1
Fireplaces Type Gas Log, Living Room
Fireplace Y
Appliance Dishwasher, Disposal, Microwave, Range/Oven, Refrigerator, Washer, Dryer
Exterior
Exterior Feature Deck, Fenced Yard, Patio, Porch, Pond
Garage Spaces 3.0
View true
Roof Type Shingle
Street Surface Curbs & Gutters,Paved
Garage 1
Building
Lot Description Level
Faces W on LeClaire Rd, S on 8th St, W on Spring St
Foundation Concrete, Poured Concrete
Water Public, Public Sewer, Sump Pump Hole
Architectural Style One and Half Story
Structure Type Brick Partial,Vinyl Siding
New Construction false
Schools
Elementary Schools North Scott
Middle Schools North Scott
High Schools North Scott
Others
Tax ID 931521211

"My job is to find and attract mastery-based agents to the office, protect the culture, and make sure everyone is happy! "






