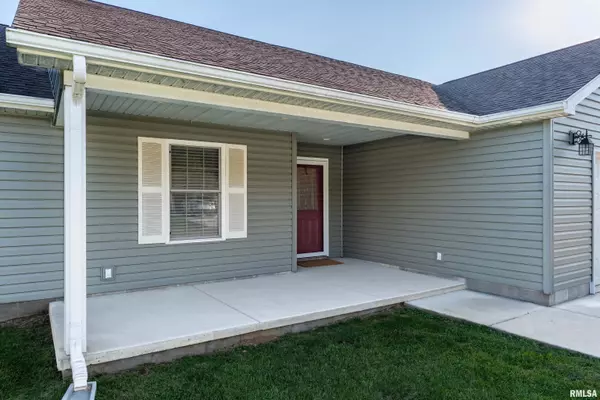
3 Beds
2 Baths
1,783 SqFt
3 Beds
2 Baths
1,783 SqFt
Key Details
Property Type Single Family Home
Sub Type Single Family Residence
Listing Status Active Under Contract
Purchase Type For Sale
Square Footage 1,783 sqft
Price per Sqft $137
MLS Listing ID QC4257030
Style Ranch
Bedrooms 3
Full Baths 2
Originating Board rmlsa
Year Built 2017
Tax Year 2023
Lot Size 9,147 Sqft
Acres 0.21
Lot Dimensions 109x85
Property Description
Location
State IL
County Williamson
Area Qcara Area
Direction North on State Street, right on Red Row, left on Spillertown Road, left on second Olivia Drive.
Rooms
Basement None
Kitchen Breakfast Bar, Dining Formal, Pantry
Interior
Interior Features Attic Storage, Bar, Cable Available, Ceiling Fan(s), Garage Door Opener(s), High Speed Internet
Heating Electric, Heat Pump, Electric Water Heater, Central Air
Fireplace Y
Appliance Dishwasher, Disposal, Microwave, Range/Oven, Refrigerator
Exterior
Exterior Feature Fenced Yard, Patio, Porch
Garage Spaces 2.0
View true
Roof Type Shingle
Street Surface Paved
Garage 1
Building
Lot Description Level
Faces North on State Street, right on Red Row, left on Spillertown Road, left on second Olivia Drive.
Foundation Slab
Water Public Sewer, Public
Architectural Style Ranch
Structure Type Frame,Vinyl Siding
New Construction false
Schools
High Schools Marion
Others
Tax ID 07-06-377-004

"My job is to find and attract mastery-based agents to the office, protect the culture, and make sure everyone is happy! "






