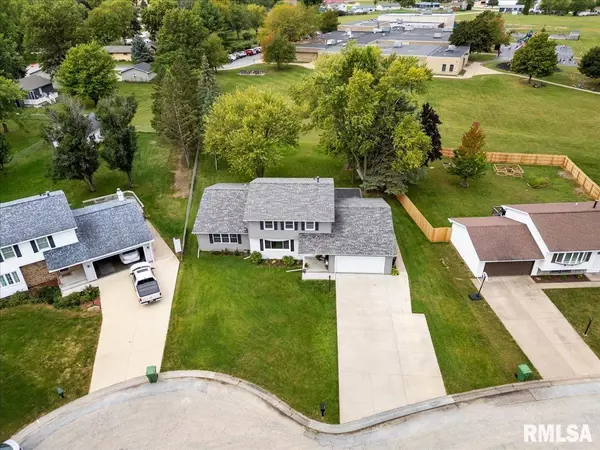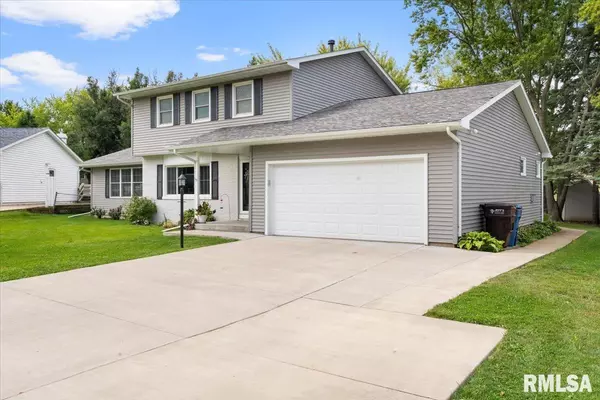
4 Beds
3 Baths
2,840 SqFt
4 Beds
3 Baths
2,840 SqFt
Key Details
Property Type Single Family Home
Sub Type Single Family Residence
Listing Status Active
Purchase Type For Sale
Square Footage 2,840 sqft
Price per Sqft $139
Subdivision Park View
MLS Listing ID QC4256784
Style Two Story
Bedrooms 4
Full Baths 2
Half Baths 1
HOA Fees $100
Originating Board rmlsa
Year Built 1972
Annual Tax Amount $3,896
Tax Year 2023
Lot Dimensions 96x151x92x167
Property Description
Location
State IA
County Scott
Area Qcara Area
Direction East to Parkview Drive, right on Valley drive, right on Hillside Drive then right to Hillcrest
Rooms
Basement Crawl Space, Full
Kitchen Dining Formal
Interior
Interior Features Cable Available, Garage Door Opener(s), In-Law Floorplan, Blinds, Ceiling Fan(s), High Speed Internet
Heating Gas, Forced Air, Gas Water Heater, Central Air
Fireplaces Number 2
Fireplaces Type Gas Log, Family Room
Fireplace Y
Appliance Dishwasher, Disposal, Microwave, Range/Oven, Refrigerator, Water Softener Owned, Washer, Dryer
Exterior
Exterior Feature Deck, Shed(s)
Garage Spaces 2.0
View true
Roof Type Shingle
Street Surface Curbs & Gutters
Garage 1
Building
Lot Description Cul-De-Sac, Level
Faces East to Parkview Drive, right on Valley drive, right on Hillside Drive then right to Hillcrest
Foundation Poured Concrete
Water Public, Public Sewer, Sump Pump
Architectural Style Two Story
Structure Type Frame,Brick Partial,Vinyl Siding
New Construction false
Schools
Elementary Schools Neil Armstrong
Middle Schools North Scott
High Schools North Scott
Others
Tax ID 043119226

"My job is to find and attract mastery-based agents to the office, protect the culture, and make sure everyone is happy! "






