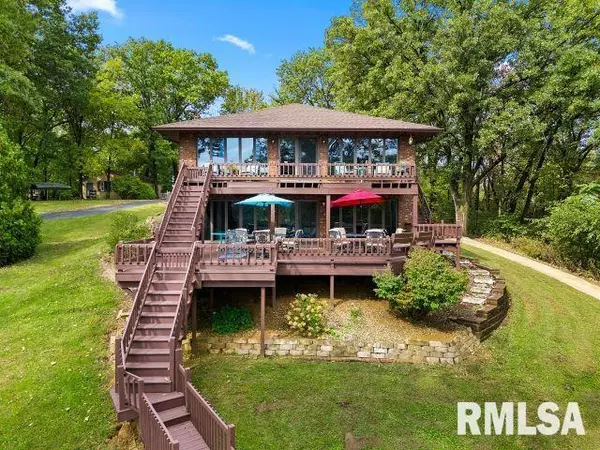
4 Beds
3 Baths
3,456 SqFt
4 Beds
3 Baths
3,456 SqFt
Key Details
Property Type Single Family Home
Sub Type Single Family Residence
Listing Status Pending
Purchase Type For Sale
Square Footage 3,456 sqft
Price per Sqft $158
Subdivision Wee Ma Tuk
MLS Listing ID PA1253346
Style Ranch
Bedrooms 4
Full Baths 2
Half Baths 1
Originating Board rmlsa
Year Built 1991
Annual Tax Amount $8,238
Tax Year 2023
Lot Dimensions 262.90X164.83X150X469.64
Property Description
Location
State IL
County Fulton
Area Paar Area
Zoning Single Family
Direction Route 9 to S. on Marshall Rd, to the T in the road, Right on Washita, Left on Algonquin Dr.
Body of Water Lake Wee-Ma-Tuk
Rooms
Basement Daylight, Finished, Full, Walk Out
Kitchen Dining Informal, Dining/Living Combo, Pantry
Interior
Interior Features Cable Available, Ceiling Fan(s), Vaulted Ceiling(s), Garage Door Opener(s), Radon Mitigation System
Heating Electric, Heating Systems - 2+, Baseboard, Forced Air, Electric Water Heater, Central Air
Fireplaces Number 1
Fireplaces Type Family Room, Wood Burning Stove
Fireplace Y
Appliance Dishwasher, Dryer, Microwave, Range/Oven, Refrigerator, Washer
Exterior
Exterior Feature Dock, Deck, Patio
Garage Spaces 2.0
View true
Roof Type Shingle
Street Surface Paved
Garage 1
Building
Lot Description Lake View, Pond/Lake, Sloped, Terraced/Sloping, Water Frontage, Wooded
Faces Route 9 to S. on Marshall Rd, to the T in the road, Right on Washita, Left on Algonquin Dr.
Foundation Block
Water Public, Septic System
Architectural Style Ranch
Structure Type Frame,Brick
New Construction false
Schools
Elementary Schools Cuba
Middle Schools Cuba Middle/High School
High Schools Cuba Middle-Senior High
Others
Tax ID 13-13-04-201-054

"My job is to find and attract mastery-based agents to the office, protect the culture, and make sure everyone is happy! "






