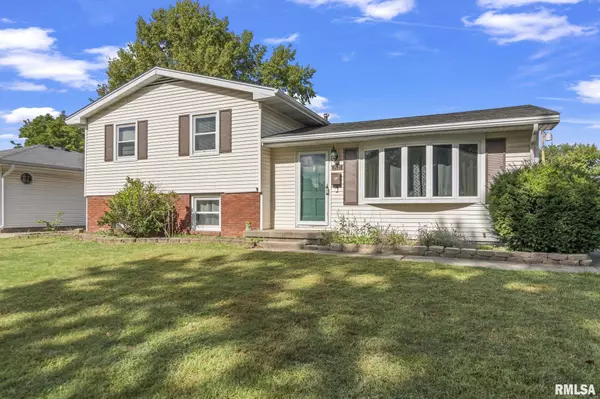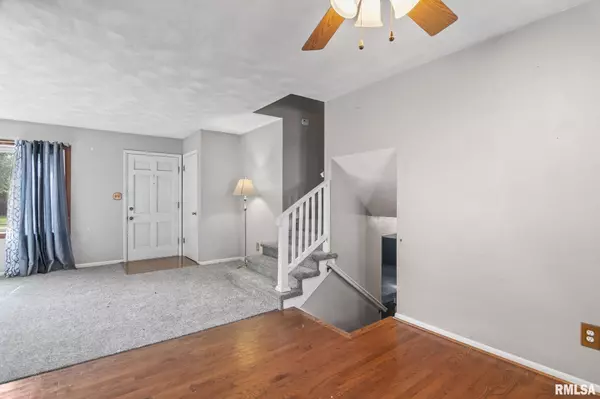
3 Beds
2 Baths
1,736 SqFt
3 Beds
2 Baths
1,736 SqFt
Key Details
Property Type Single Family Home
Sub Type Single Family Residence
Listing Status Active
Purchase Type For Sale
Square Footage 1,736 sqft
Price per Sqft $120
Subdivision Indian Hills
MLS Listing ID CA1031850
Style Tri-Level
Bedrooms 3
Full Baths 2
Originating Board rmlsa
Year Built 1968
Annual Tax Amount $3,844
Tax Year 2023
Lot Dimensions 65 x 150
Property Description
Location
State IL
County Sangamon
Area Springfield
Direction From Sangamon Ave- N on Arrowhead. Home is on the Left.
Rooms
Kitchen Dining Formal
Interior
Interior Features Ceiling Fan(s)
Heating Gas, Forced Air, Central Air
Fireplace Y
Appliance Range/Oven, Refrigerator
Exterior
Exterior Feature Fenced Yard
Garage Spaces 2.0
View true
Roof Type Shingle
Garage 1
Building
Lot Description Level
Faces From Sangamon Ave- N on Arrowhead. Home is on the Left.
Foundation Block
Water Public Sewer, Public
Architectural Style Tri-Level
Structure Type Brick Partial,Vinyl Siding
New Construction false
Schools
Elementary Schools Fairview
Middle Schools Washington
High Schools Lanphier High School
Others
Tax ID 14140377005

"My job is to find and attract mastery-based agents to the office, protect the culture, and make sure everyone is happy! "






