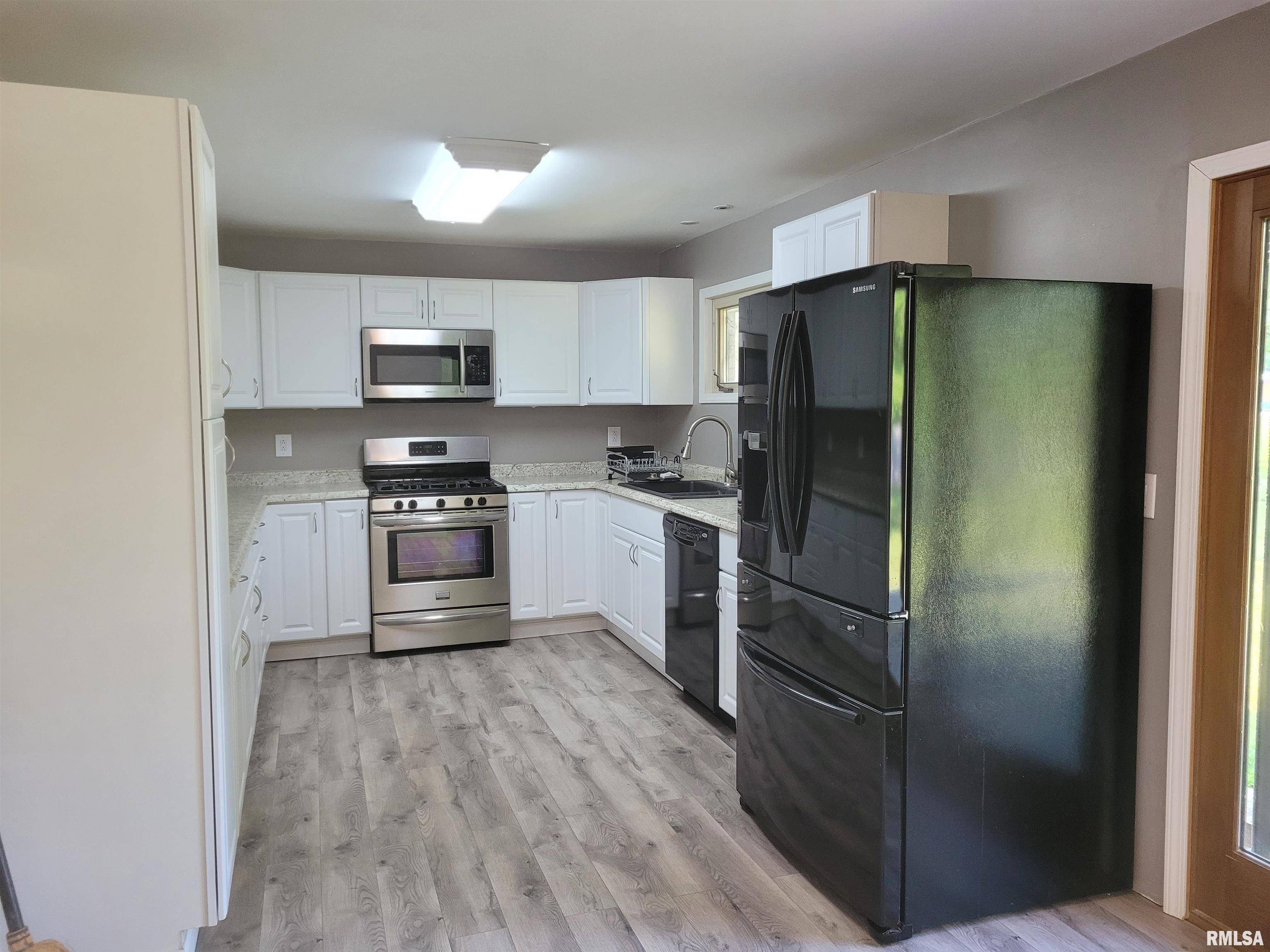3 Beds
2 Baths
1,450 SqFt
3 Beds
2 Baths
1,450 SqFt
Key Details
Property Type Single Family Home
Sub Type Single Family Residence
Listing Status Active
Purchase Type For Sale
Square Footage 1,450 sqft
Price per Sqft $123
MLS Listing ID QC4256411
Style Ranch
Bedrooms 3
Full Baths 2
Originating Board rmlsa
Year Built 1963
Annual Tax Amount $3,164
Tax Year 2023
Lot Size 0.400 Acres
Acres 0.4
Lot Dimensions 118X146
Property Sub-Type Single Family Residence
Property Description
Location
State IL
County Brown
Area Qcara Area
Direction Hwy 24 to Mt. Sterling, 99S to Lynn Rose Heights, house is on the right.
Rooms
Basement Partial, Unfinished
Kitchen Eat-In Kitchen
Interior
Interior Features Garage Door Opener(s), High Speed Internet
Heating Gas, Forced Air, Gas Water Heater, Central Air
Fireplace Y
Appliance Dishwasher, Disposal, Microwave, Range/Oven, Refrigerator, Water Softener Owned
Exterior
Garage Spaces 2.0
View true
Roof Type Metal
Garage 1
Building
Lot Description Level
Faces Hwy 24 to Mt. Sterling, 99S to Lynn Rose Heights, house is on the right.
Foundation Block, Concrete
Water Public Sewer, Public
Architectural Style Ranch
Structure Type Frame,Brick
New Construction false
Schools
High Schools Brown County High School
Others
Tax ID 05-08-326-008
"My job is to find and attract mastery-based agents to the office, protect the culture, and make sure everyone is happy! "






