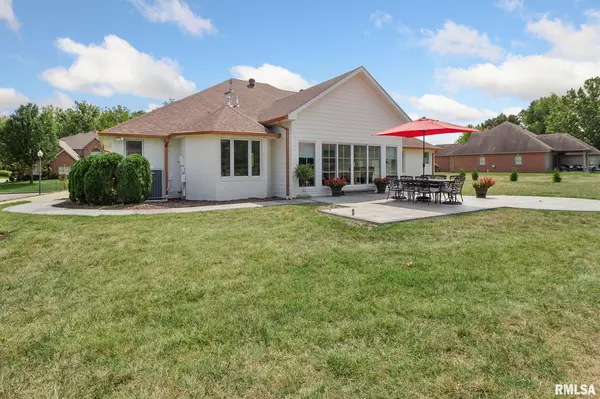
5 Beds
4 Baths
3,864 SqFt
5 Beds
4 Baths
3,864 SqFt
Key Details
Property Type Single Family Home
Sub Type Single Family Residence
Listing Status Active Under Contract
Purchase Type For Sale
Square Footage 3,864 sqft
Price per Sqft $167
Subdivision Kokopelli
MLS Listing ID QC4256306
Style Ranch
Bedrooms 5
Full Baths 3
Half Baths 1
Originating Board rmlsa
Year Built 1998
Annual Tax Amount $9,043
Tax Year 2023
Lot Dimensions 139.3x115.8x14.55 et al
Property Description
Location
State IL
County Williamson
Area Qcara Area
Direction From Route 13 turn north on Williamson County Parkway, follow past Wal-Mart turn East on Kokopelli drive 2766
Rooms
Basement Egress Window(s), Finished
Kitchen Breakfast Bar, Dining Formal, Eat-In Kitchen, Island, Pantry
Interior
Interior Features Blinds, Ceiling Fan(s), Vaulted Ceiling(s), Central Vacuum, Garage Door Opener(s), Security System
Heating Gas, Forced Air
Fireplaces Number 2
Fireplace Y
Appliance Dishwasher, Disposal, Dryer, Refrigerator, Washer
Exterior
Exterior Feature Patio, Porch
Garage Spaces 3.0
View true
Roof Type Shingle
Garage 1
Building
Lot Description Other
Faces From Route 13 turn north on Williamson County Parkway, follow past Wal-Mart turn East on Kokopelli drive 2766
Water Public Sewer
Architectural Style Ranch
Structure Type Brick
New Construction false
Schools
High Schools Marion
Others
Tax ID 06-11-101-031

"My job is to find and attract mastery-based agents to the office, protect the culture, and make sure everyone is happy! "






