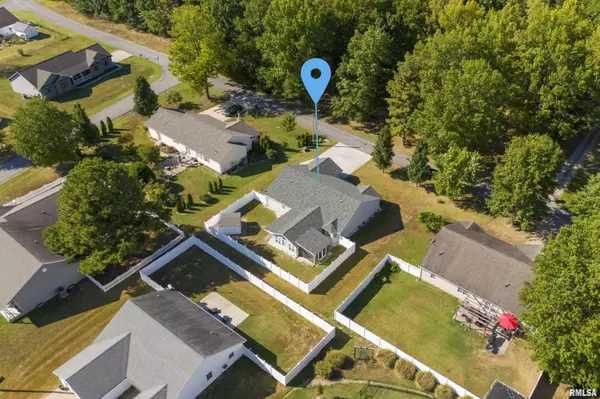3 Beds
2 Baths
1,909 SqFt
3 Beds
2 Baths
1,909 SqFt
Key Details
Property Type Single Family Home
Sub Type Single Family Residence
Listing Status Active
Purchase Type For Sale
Square Footage 1,909 sqft
Price per Sqft $123
Subdivision Oak Grove
MLS Listing ID EB455029
Style Ranch
Bedrooms 3
Full Baths 2
Originating Board rmlsa
Year Built 2004
Annual Tax Amount $3,118
Tax Year 2023
Lot Size 10,890 Sqft
Acres 0.25
Lot Dimensions 100x108
Property Description
Location
State IL
County Williamson
Area Ebor Area
Direction Division St., then East on California Street, past Robin's Nest daycare, on right with sign.
Rooms
Basement None
Kitchen Dining Formal, Dining Informal
Interior
Interior Features Vaulted Ceiling(s), Garage Door Opener(s), Blinds, Ceiling Fan(s)
Heating Heat Pump
Fireplace Y
Appliance Dishwasher, Disposal, Hood/Fan, Microwave, Range/Oven, Refrigerator, Water Filtration System
Exterior
Exterior Feature Fenced Yard, Porch, Screened Patio, Shed(s)
Garage Spaces 2.0
View true
Roof Type Shingle
Street Surface Paved
Garage 1
Building
Lot Description Dead End Street
Faces Division St., then East on California Street, past Robin's Nest daycare, on right with sign.
Foundation Slab
Water Public Sewer, Public
Architectural Style Ranch
Structure Type Frame,Vinyl Siding
New Construction false
Schools
Elementary Schools Carterville
Middle Schools Carterville
High Schools Carterville
Others
Tax ID 5-11-405-018
"My job is to find and attract mastery-based agents to the office, protect the culture, and make sure everyone is happy! "






