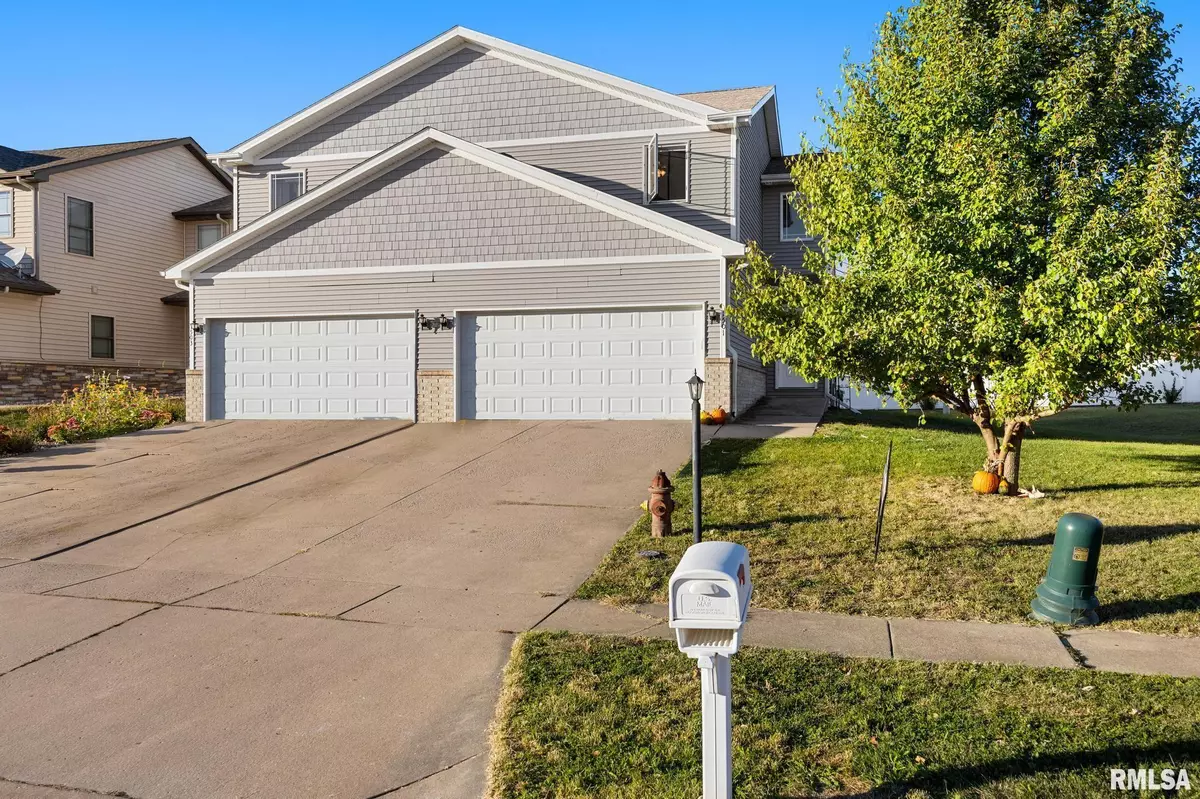
4 Beds
3 Baths
1,630 SqFt
4 Beds
3 Baths
1,630 SqFt
Key Details
Property Type Single Family Home
Sub Type Attached Single Family
Listing Status Active
Purchase Type For Sale
Square Footage 1,630 sqft
Price per Sqft $138
Subdivision Washington Estates
MLS Listing ID PA1253050
Style Two Story
Bedrooms 4
Full Baths 2
Half Baths 1
Originating Board rmlsa
Year Built 2015
Annual Tax Amount $4,643
Tax Year 2023
Lot Dimensions 24x120x30x114
Property Description
Location
State IL
County Tazewell
Area Paar Area
Zoning Residential
Direction Bus. 24 to Gillman to Grandyle - South to Flossmoor
Rooms
Basement Egress Window(s), Full, Partially Finished
Kitchen Eat-In Kitchen
Interior
Interior Features Cable Available, Garage Door Opener(s), Solid Surface Counter
Heating Gas, Forced Air, Gas Water Heater, Central Air
Fireplace Y
Appliance Dishwasher, Disposal, Hood/Fan, Microwave
Exterior
Exterior Feature Deck
Garage Spaces 2.0
View true
Roof Type Shingle
Street Surface Curbs & Gutters,Paved
Garage 1
Building
Lot Description Level, Sloped
Faces Bus. 24 to Gillman to Grandyle - South to Flossmoor
Foundation Poured Concrete
Water Public Sewer, Public
Architectural Style Two Story
Structure Type Frame,Brick Partial,Vinyl Siding
New Construction false
Schools
Elementary Schools Central
Middle Schools Central
High Schools Washington
Others
Tax ID 02-02-15-410-021

"My job is to find and attract mastery-based agents to the office, protect the culture, and make sure everyone is happy! "






