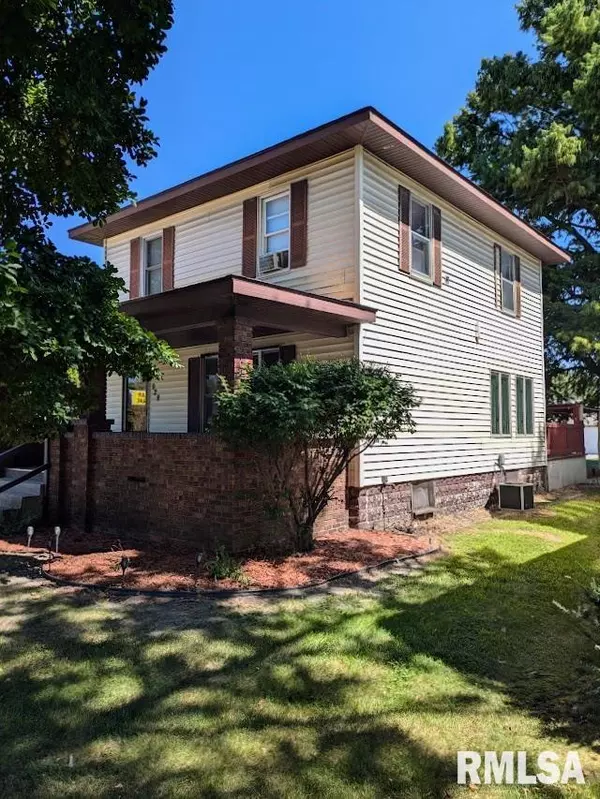
3 Beds
3 Baths
1,428 SqFt
3 Beds
3 Baths
1,428 SqFt
Key Details
Property Type Single Family Home
Sub Type Single Family Residence
Listing Status Active Under Contract
Purchase Type For Sale
Square Footage 1,428 sqft
Price per Sqft $94
MLS Listing ID CA1031652
Style Two Story
Bedrooms 3
Full Baths 1
Half Baths 2
Originating Board rmlsa
Year Built 1920
Annual Tax Amount $1,982
Tax Year 2023
Lot Dimensions 56 X 175
Property Description
Location
State IL
County Macoupin
Area Virden, Girard
Zoning None
Direction Rt 4 to Virden. Rt 4 becomes Springfield St. Home across from Dollar General.
Rooms
Basement Partial, Unfinished
Kitchen Breakfast Bar, Dining Formal, Pantry
Interior
Interior Features Ceiling Fan(s), Garage Door Opener(s)
Heating Electric, Baseboard, Forced Air, Central Air, Window Unit(s)
Fireplace Y
Exterior
Exterior Feature Deck, Porch
Garage Spaces 2.0
View true
Roof Type Shingle
Street Surface Alley,Curbs & Gutters
Garage 1
Building
Lot Description Level
Faces Rt 4 to Virden. Rt 4 becomes Springfield St. Home across from Dollar General.
Foundation Block
Water Public Sewer, Public
Architectural Style Two Story
Structure Type Frame,Vinyl Siding
New Construction false
Schools
High Schools North Mac District #34
Others
Tax ID 08-001-289-00

"My job is to find and attract mastery-based agents to the office, protect the culture, and make sure everyone is happy! "






