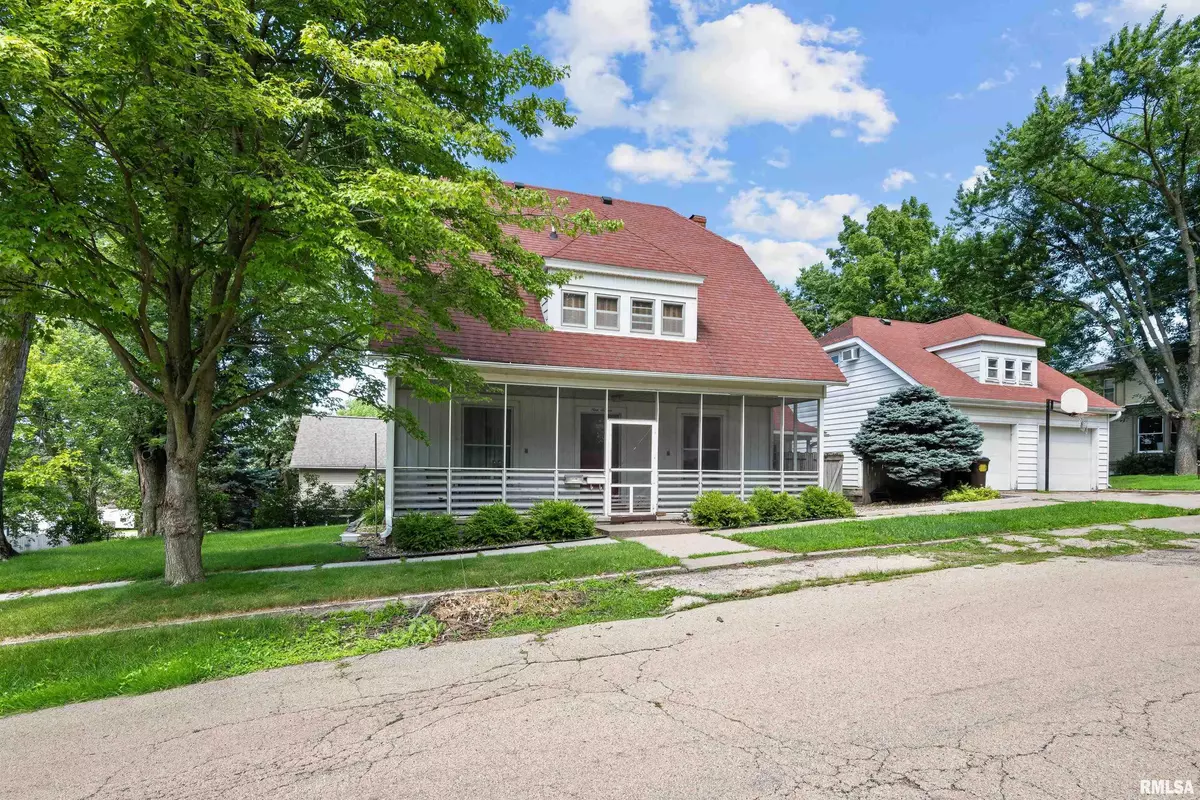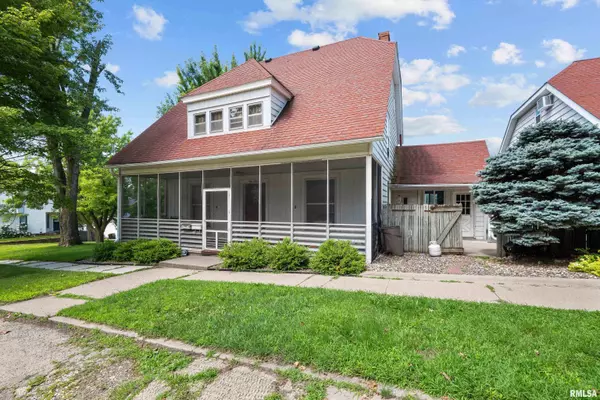
4 Beds
3 Baths
2,319 SqFt
4 Beds
3 Baths
2,319 SqFt
Key Details
Property Type Single Family Home
Sub Type Single Family Residence
Listing Status Active
Purchase Type For Sale
Square Footage 2,319 sqft
Price per Sqft $77
Subdivision Ranges
MLS Listing ID QC4256147
Style Two Story
Bedrooms 4
Full Baths 2
Half Baths 1
Originating Board rmlsa
Year Built 1900
Annual Tax Amount $2,747
Tax Year 2023
Lot Dimensions 112 X 48
Property Description
Location
State IL
County Whiteside
Area Qcara Area
Zoning Residential
Direction Left on 10th St
Rooms
Basement Finished, Full
Kitchen Dining Formal
Interior
Heating Electric, Forced Air, Electric Water Heater, Central Air
Fireplaces Number 1
Fireplaces Type Gas Starter
Fireplace Y
Appliance Dishwasher, Range/Oven, Refrigerator
Exterior
Garage Spaces 2.0
View true
Roof Type Shingle
Street Surface Paved
Garage 1
Building
Lot Description Sloped
Faces Left on 10th St
Foundation Block
Water Public, Public Sewer
Architectural Style Two Story
Structure Type Vinyl Siding
New Construction false
Schools
High Schools Fulton
Others
Tax ID 01-28-179-007

"My job is to find and attract mastery-based agents to the office, protect the culture, and make sure everyone is happy! "






