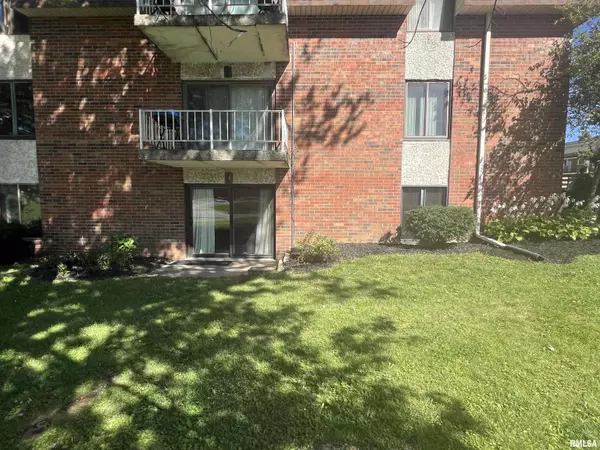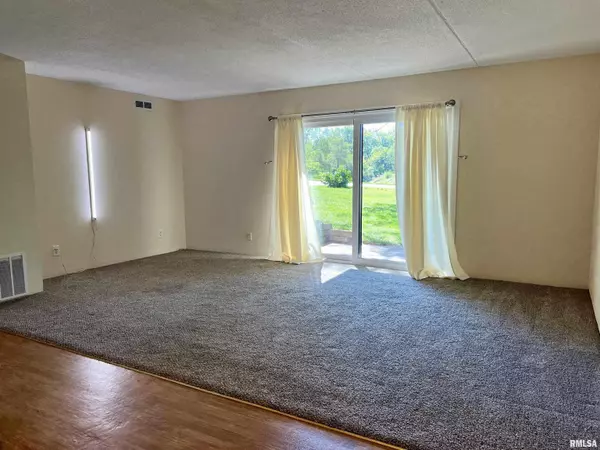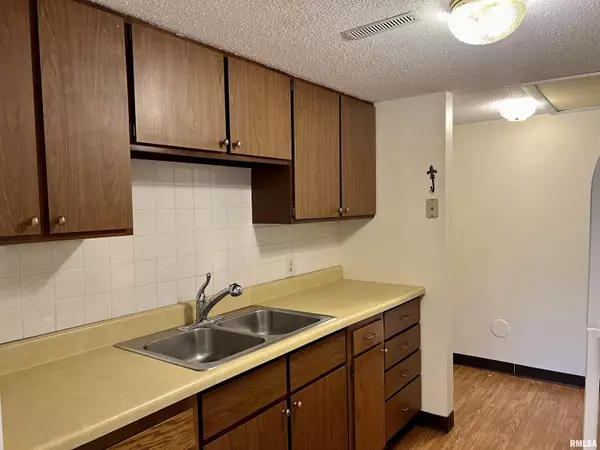
2 Beds
1 Bath
873 SqFt
2 Beds
1 Bath
873 SqFt
Key Details
Property Type Condo
Sub Type Attached Condo
Listing Status Pending
Purchase Type For Sale
Square Footage 873 sqft
Price per Sqft $74
Subdivision Manor Drive Condominum
MLS Listing ID QC4256123
Bedrooms 2
Full Baths 1
HOA Fees $100
Originating Board rmlsa
Rental Info 1
Year Built 1973
Annual Tax Amount $748
Tax Year 2022
Lot Dimensions Common
Property Description
Location
State IA
County Scott
Area Qcara Area
Direction Parkview Dr. to Manor Dr.
Rooms
Kitchen Dining Informal
Interior
Heating Gas, Gas Water Heater, Central Air
Fireplace Y
Appliance Range/Oven, Refrigerator
Exterior
Exterior Feature Patio
View true
Roof Type Shingle
Street Surface Paved
Building
Lot Description Level
Faces Parkview Dr. to Manor Dr.
Story 1
Foundation Slab
Water Public Sewer, Public
Level or Stories 1
Structure Type Other,Brick
New Construction false
Schools
Elementary Schools Neil Armstrong
Middle Schools North Scott
High Schools North Scott
Others
HOA Fee Include Building Maint,Lawn Care,Maintenance Grounds,Snow Removal
Tax ID 04310180A06
Pets Allowed Yes

"My job is to find and attract mastery-based agents to the office, protect the culture, and make sure everyone is happy! "






