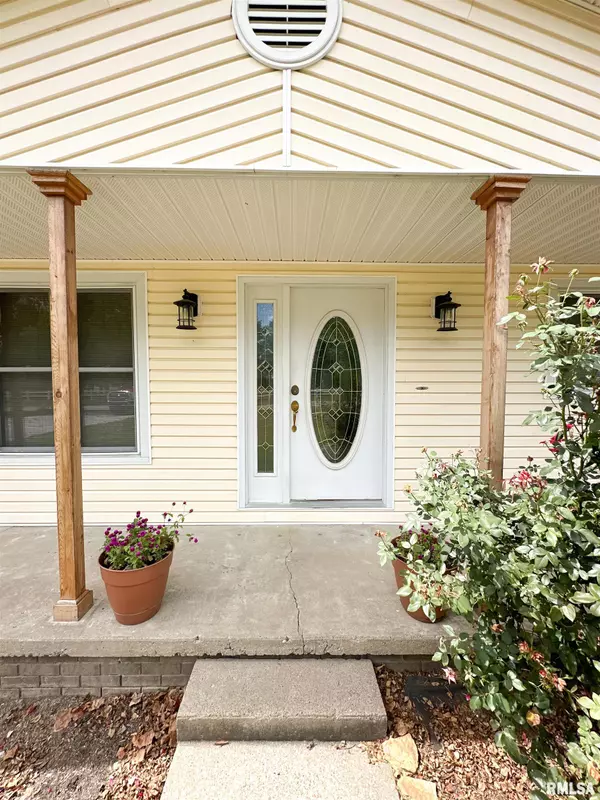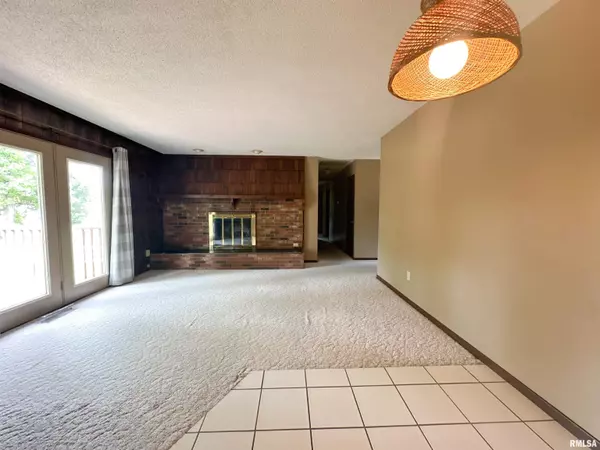
3 Beds
2 Baths
1,653 SqFt
3 Beds
2 Baths
1,653 SqFt
Key Details
Property Type Single Family Home
Sub Type Single Family Residence
Listing Status Active
Purchase Type For Sale
Square Footage 1,653 sqft
Price per Sqft $96
MLS Listing ID EB454970
Style Ranch
Bedrooms 3
Full Baths 2
Originating Board rmlsa
Year Built 1980
Annual Tax Amount $3,294
Tax Year 2023
Lot Size 0.610 Acres
Acres 0.61
Lot Dimensions 135 X 200 X 135 X 200
Property Description
Location
State IL
County Williamson
Area Ebor Area
Direction property is assigned
Rooms
Basement None
Kitchen Dining Informal, Island
Interior
Heating Forced Air, Heat Pump
Fireplaces Number 1
Fireplaces Type Wood Burning
Fireplace Y
Exterior
Garage Spaces 1.0
View true
Roof Type Shingle
Street Surface Paved
Garage 1
Building
Lot Description Extra Lot, Other
Faces property is assigned
Water Public Sewer, Public
Architectural Style Ranch
Structure Type Frame,Brick Partial,Vinyl Siding
New Construction false
Schools
Elementary Schools Carterville
Middle Schools Carterville
High Schools Carterville
Others
Tax ID 05-12-400-005

"My job is to find and attract mastery-based agents to the office, protect the culture, and make sure everyone is happy! "






