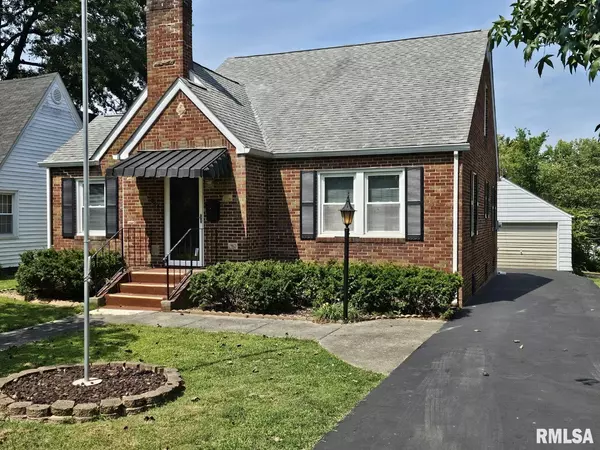3 Beds
2 Baths
1,600 SqFt
3 Beds
2 Baths
1,600 SqFt
Key Details
Property Type Single Family Home
Sub Type Single Family Residence
Listing Status Active Under Contract
Purchase Type For Sale
Square Footage 1,600 sqft
Price per Sqft $112
Subdivision William T Pace Walnut Heights
MLS Listing ID EB454840
Style One and Half Story
Bedrooms 3
Full Baths 2
Originating Board rmlsa
Year Built 1940
Annual Tax Amount $1,758
Tax Year 2022
Lot Dimensions 50x148
Property Description
Location
State IL
County Jefferson
Area Ebor Area
Direction 814 Pace Avenue
Rooms
Basement Partially Finished
Kitchen Dining Formal, Eat-In Kitchen, Pantry
Interior
Interior Features Attic Storage, Blinds, Cable Available, Ceiling Fan(s), Garage Door Opener(s)
Heating Gas, Forced Air, Central Air
Fireplaces Number 1
Fireplaces Type Living Room, Wood Burning
Fireplace Y
Appliance Disposal, Dryer, Microwave, Other, Range/Oven, Refrigerator, Washer
Exterior
Exterior Feature Fenced Yard, Patio, Porch, Replacement Windows
Garage Spaces 1.5
View true
Roof Type Shingle
Street Surface Paved
Garage 1
Building
Lot Description Level, Sloped
Faces 814 Pace Avenue
Foundation Block
Water Public Sewer, Public
Architectural Style One and Half Story
Structure Type Frame,Brick
New Construction false
Schools
Elementary Schools Mt Vernon
Middle Schools Mt Vernon
High Schools Mt Vernon
Others
Tax ID 07-29-156-017
"My job is to find and attract mastery-based agents to the office, protect the culture, and make sure everyone is happy! "






