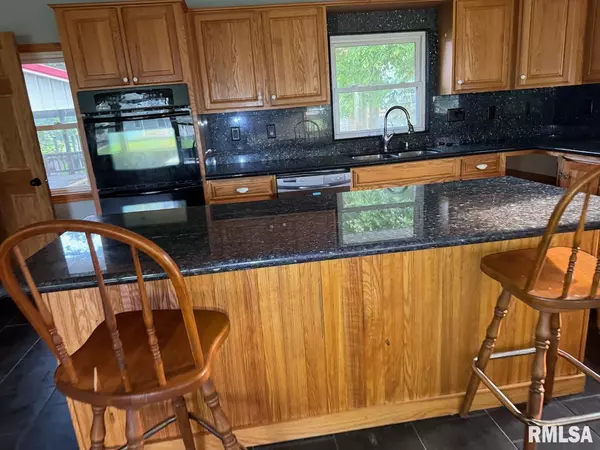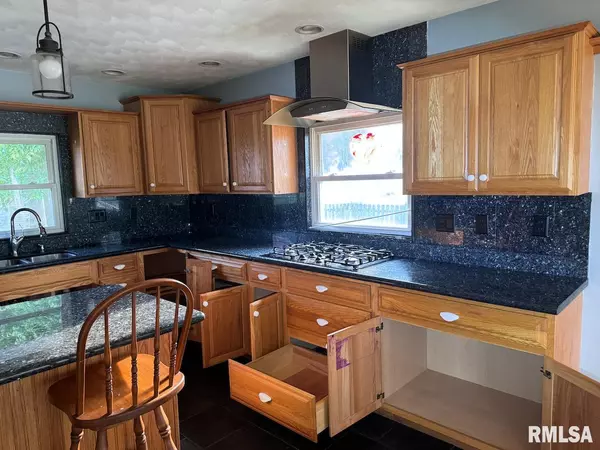
4 Beds
3 Baths
3,068 SqFt
4 Beds
3 Baths
3,068 SqFt
Key Details
Property Type Single Family Home
Sub Type Single Family Residence
Listing Status Active
Purchase Type For Sale
Square Footage 3,068 sqft
Price per Sqft $78
Subdivision Maplehurst
MLS Listing ID PA1252513
Style One and Half Story
Bedrooms 4
Full Baths 3
Originating Board rmlsa
Year Built 1942
Annual Tax Amount $6,097
Tax Year 2022
Lot Size 1.000 Acres
Acres 1.0
Lot Dimensions 169 x 257
Property Description
Location
State IL
County Fulton
Area Paar Area
Zoning Residential
Direction N on Main, Turn W onto Park Drive, house on North side of road.
Rooms
Basement Finished, Partial
Kitchen Eat-In Kitchen
Interior
Interior Features Garage Door Opener(s), Hot Tub, Wet Bar
Heating Gas, Forced Air, Cooling Systems - 2+
Fireplaces Number 3
Fireplaces Type Living Room, Master Bedroom, Other, Wood Burning
Fireplace Y
Appliance Dishwasher, Dryer, Range/Oven
Exterior
Garage Spaces 2.0
View true
Roof Type Shingle
Street Surface Curbs & Gutters,Paved
Garage 1
Building
Lot Description Level
Faces N on Main, Turn W onto Park Drive, house on North side of road.
Foundation Block
Water Public Sewer, Public, Sump Pump
Architectural Style One and Half Story
Structure Type Frame,Brick Partial,Vinyl Siding
New Construction false
Schools
Middle Schools Ingersoll
High Schools Canton
Others
Tax ID 09-08-22-303-028

"My job is to find and attract mastery-based agents to the office, protect the culture, and make sure everyone is happy! "






