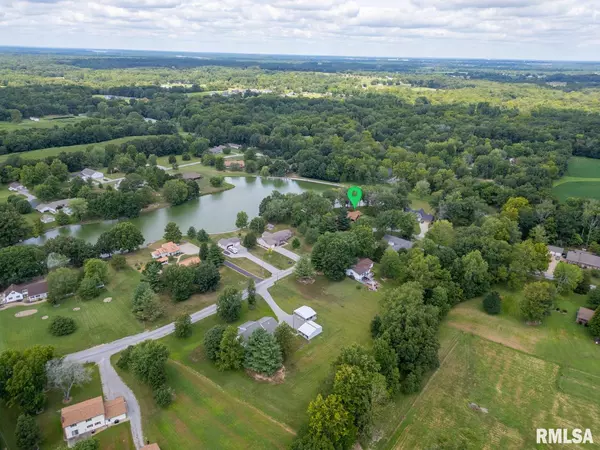
3 Beds
2 Baths
1,866 SqFt
3 Beds
2 Baths
1,866 SqFt
Key Details
Property Type Single Family Home
Sub Type Single Family Residence
Listing Status Active
Purchase Type For Sale
Square Footage 1,866 sqft
Price per Sqft $158
MLS Listing ID EB454657
Style Ranch
Bedrooms 3
Full Baths 2
Originating Board rmlsa
Year Built 1984
Annual Tax Amount $2,907
Tax Year 2023
Lot Size 1.010 Acres
Acres 1.01
Lot Dimensions 269x145x194x246
Property Description
Location
State IL
County Williamson
Area Ebor Area
Direction South on Market, approximately 5 miles from square, turn right (west) on Deer Run Road and follow to address by left turn.
Body of Water Deer Run Lake
Rooms
Basement Crawl Space, None
Kitchen Dining Formal, Other Kitchen/Dining
Interior
Interior Features Attic Storage, Blinds, Ceiling Fan(s), Vaulted Ceiling(s), Central Vacuum, Garage Door Opener(s), Window Treatments
Heating Electric, Propane, Heat Pump, Central Air
Fireplaces Number 1
Fireplaces Type Gas Log, Living Room
Fireplace Y
Appliance Dishwasher, Disposal, Hood/Fan, Microwave, Range/Oven, Refrigerator
Exterior
Exterior Feature Deck, Porch
Garage Spaces 2.0
View true
Roof Type Shingle
Street Surface Paved
Garage 1
Building
Lot Description Pond/Lake, Level, Water Frontage
Faces South on Market, approximately 5 miles from square, turn right (west) on Deer Run Road and follow to address by left turn.
Water Public, Septic System
Architectural Style Ranch
Structure Type Frame,Brick
New Construction false
Schools
Elementary Schools Marion
Middle Schools Marion
High Schools Marion
Others
Tax ID 10-13-200-010

"My job is to find and attract mastery-based agents to the office, protect the culture, and make sure everyone is happy! "






