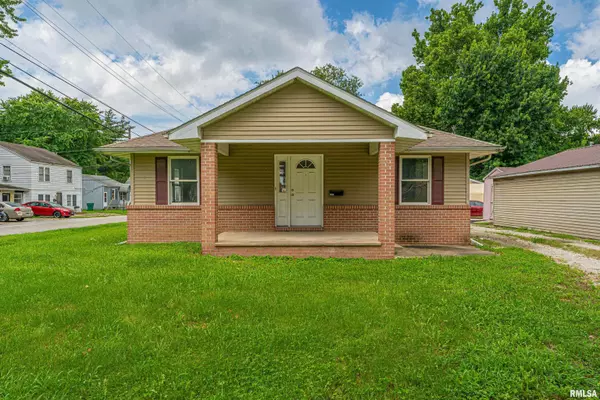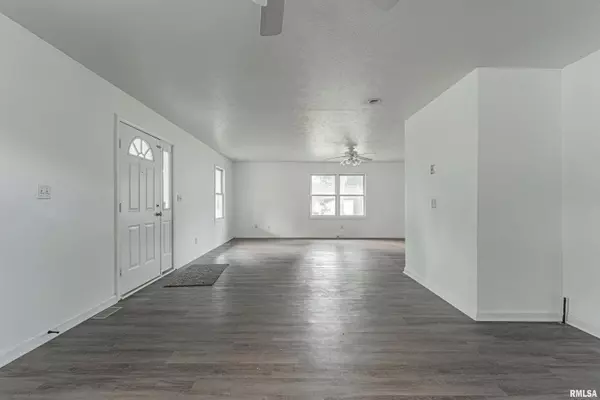
2,720 SqFt
2,720 SqFt
Key Details
Property Type Single Family Home, Multi-Family
Sub Type Residential Income
Listing Status Active
Purchase Type For Sale
Square Footage 2,720 sqft
Price per Sqft $55
MLS Listing ID CA1030941
Originating Board rmlsa
Year Built 2001
Annual Tax Amount $5,581
Tax Year 2024
Lot Dimensions 40X138
Property Description
Location
State IL
County Sangamon
Area Springfield
Direction Property is located at 2631 S. Walnut Street, Springfield.
Rooms
Basement Crawl Space
Interior
Heating Electric, Forced Air
Fireplace N
Laundry Units Hook-Ups
Exterior
View true
Roof Type Shingle
Total Parking Spaces 2
Garage 1
Building
Lot Description Corner Lot, Level
Faces Property is located at 2631 S. Walnut Street, Springfield.
Unit Features [{\"UnitTypeBedsTotal\":2,\"UnitTypeType\":\"Unit 1\",\"RMA_FullBaths\":\"1\",\"RMA_HalfBaths\":\"1\",\"UnitTypeActualRent\":0,\"RMA_NumberParking\":\"1\",\"RMA_NumberUncovered\":\"1\",\"RMA_FireplaceYN\":\"N\",\"RMA_NumberCovered\":\"0\",\"UnitTypeKey\":\"RMA1365737Group_1\"},{\"UnitTypeBedsTotal\":2,\"UnitTypeType\":\"Unit 2\",\"RMA_FullBaths\":\"1\",\"RMA_HalfBaths\":\"1\",\"UnitTypeActualRent\":0,\"RMA_NumberParking\":\"1\",\"RMA_NumberUncovered\":\"1\",\"RMA_FireplaceYN\":\"N\",\"RMA_NumberCovered\":\"0\",\"UnitTypeKey\":\"RMA1365737Group_2\"}]
Foundation Concrete
Water Public Sewer, Public
Structure Type Brick,Vinyl Siding
New Construction false
Schools
High Schools Springfield District #186
Others
Tax ID 22-09.0-104-022

"My job is to find and attract mastery-based agents to the office, protect the culture, and make sure everyone is happy! "






