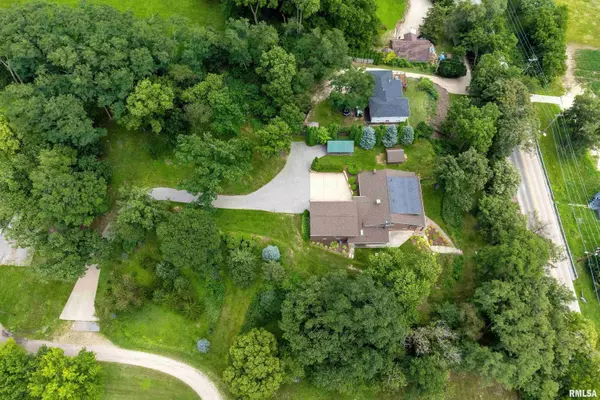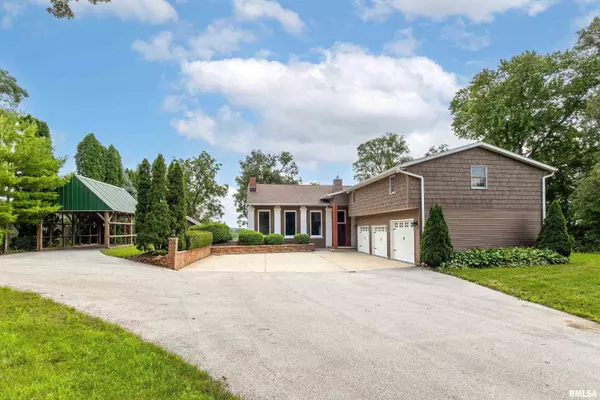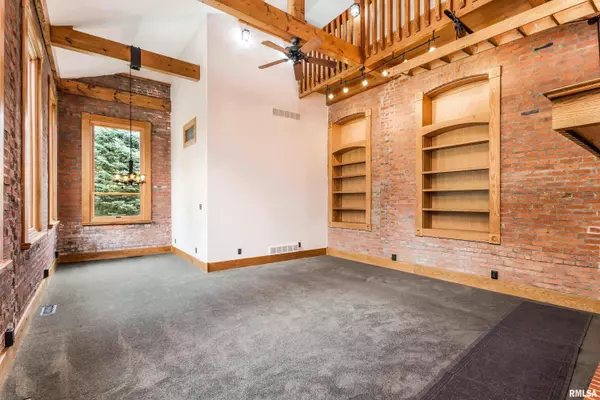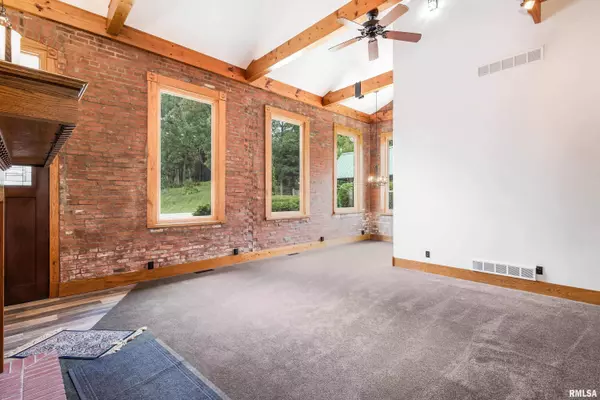
4 Beds
4 Baths
5,491 SqFt
4 Beds
4 Baths
5,491 SqFt
Key Details
Property Type Single Family Home
Sub Type Single Family Residence
Listing Status Active
Purchase Type For Sale
Square Footage 5,491 sqft
Price per Sqft $116
MLS Listing ID QC4254850
Style One and Half Story
Bedrooms 4
Full Baths 4
Originating Board rmlsa
Year Built 1880
Annual Tax Amount $6,334
Tax Year 2022
Lot Size 2.000 Acres
Acres 2.0
Lot Dimensions 200x440
Property Description
Location
State IA
County Scott
Area Qcara Area
Zoning R
Direction Valley to Criswell to Private Drive E
Rooms
Basement Partial, Partially Finished, Walk Out
Kitchen Breakfast Bar, Dining Informal, Eat-In Kitchen, Pantry
Interior
Interior Features Ceiling Fan(s), Vaulted Ceiling(s), Garage Door Opener(s), In-Law Floorplan
Heating Gas, Forced Air, Central Air, Tankless Water Heater
Fireplaces Number 2
Fireplaces Type Den, Great Room, Wood Burning
Fireplace Y
Appliance Dishwasher, Microwave, Range/Oven, Refrigerator, Water Filtration System
Exterior
Exterior Feature Deck, Patio, Replacement Windows, Shed(s)
Garage Spaces 3.0
View true
Roof Type Shingle
Street Surface Gravel,Shared
Garage 1
Building
Lot Description Dead End Street, Sloped, Wooded
Faces Valley to Criswell to Private Drive E
Foundation Block, Stone
Water Private Well, Septic System
Architectural Style One and Half Story
Structure Type Block,Frame,Brick,Vinyl Siding
New Construction false
Schools
Middle Schools Pleasant Valley
High Schools Pleasant Valley
Others
Tax ID 851501003

"My job is to find and attract mastery-based agents to the office, protect the culture, and make sure everyone is happy! "






