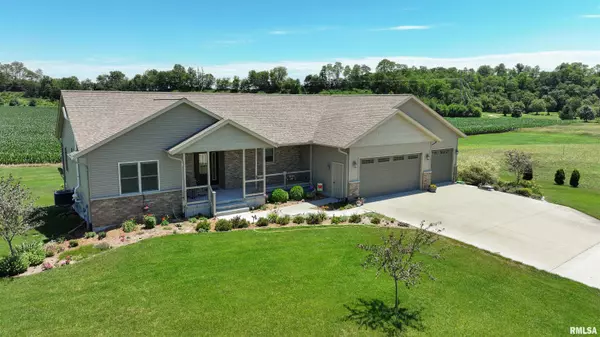
4 Beds
3 Baths
2,761 SqFt
4 Beds
3 Baths
2,761 SqFt
Key Details
Property Type Single Family Home
Sub Type Single Family Residence
Listing Status Pending
Purchase Type For Sale
Square Footage 2,761 sqft
Price per Sqft $155
Subdivision Hunter'S Ridge
MLS Listing ID QC4253971
Style Raised Ranch
Bedrooms 4
Full Baths 3
HOA Fees $200
Originating Board rmlsa
Year Built 2017
Annual Tax Amount $8,084
Tax Year 2023
Lot Size 0.770 Acres
Acres 0.77
Lot Dimensions 145x230x145x230
Property Description
Location
State IL
County Whiteside
Area Qcara Area
Direction From IL 84 turn onto Holly Rd. Turn right onto Hunters Ridge Rd and the house is the second home on your left, 16734.
Rooms
Kitchen Dining Informal, Dining/Living Combo, Eat-In Kitchen, Island, Pantry
Interior
Interior Features Vaulted Ceiling(s), Solid Surface Counter, Surround Sound Wiring, Blinds, Radon Mitigation System
Heating Gas, Forced Air, Gas Water Heater
Fireplaces Number 2
Fireplaces Type Family Room, Gas Log, Living Room
Fireplace Y
Appliance Dishwasher, Disposal, Dryer, Microwave, Range/Oven, Refrigerator, Washer, Water Softener Owned
Exterior
Exterior Feature Deck, Irrigation System, Patio, Screened Patio
Garage Spaces 3.0
View true
Roof Type Shingle
Street Surface Paved
Garage 1
Building
Lot Description Level, Sloped
Faces From IL 84 turn onto Holly Rd. Turn right onto Hunters Ridge Rd and the house is the second home on your left, 16734.
Foundation Poured Concrete
Water Private Well, Septic System, Sump Pump
Architectural Style Raised Ranch
Structure Type Frame,Brick Partial,Vinyl Siding
New Construction false
Schools
High Schools Fulton
Others
HOA Fee Include Maintenance Road
Tax ID 07-10-100-044

"My job is to find and attract mastery-based agents to the office, protect the culture, and make sure everyone is happy! "






