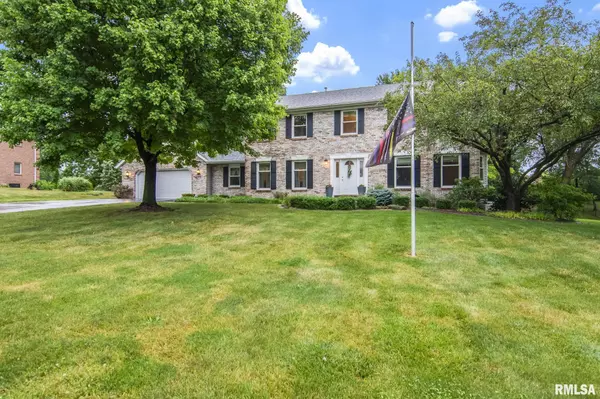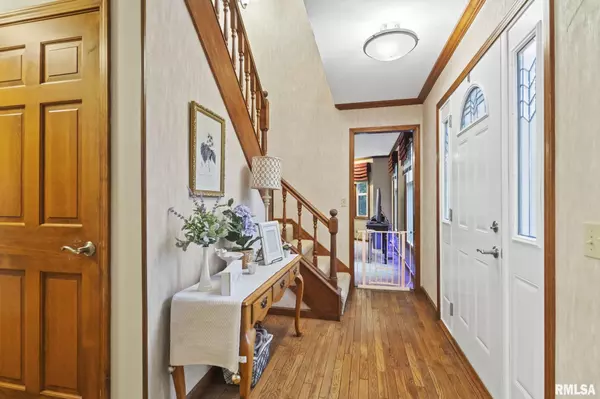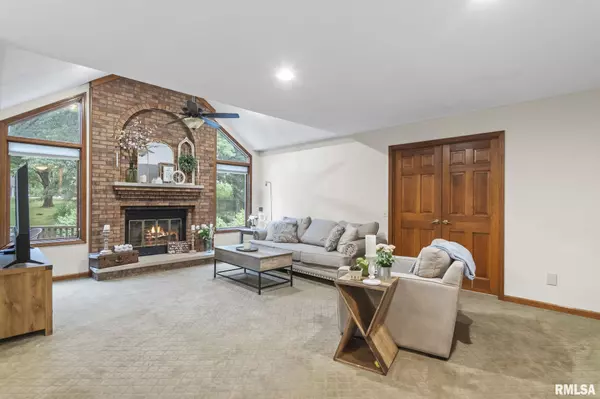
5 Beds
4 Baths
4,142 SqFt
5 Beds
4 Baths
4,142 SqFt
Key Details
Property Type Single Family Home
Sub Type Single Family Residence
Listing Status Active
Purchase Type For Sale
Square Footage 4,142 sqft
Price per Sqft $117
MLS Listing ID CA1029946
Style Two Story
Bedrooms 5
Full Baths 3
Half Baths 1
Originating Board rmlsa
Year Built 1985
Annual Tax Amount $8,675
Tax Year 2023
Lot Dimensions 180.36x185x140x139
Property Description
Location
State IL
County Sangamon
Area Cantrall, Sherman, Williamsvil
Direction W on Old Tipton School Rd. E on Red Bud Run.
Rooms
Basement Finished
Kitchen Eat-In Kitchen, Island, Pantry
Interior
Interior Features Ceiling Fan(s)
Heating Electric, Forced Air, Central Air
Fireplaces Number 1
Fireplaces Type Gas Log, Living Room
Fireplace Y
Appliance Dishwasher, Microwave, Range/Oven, Refrigerator
Exterior
Exterior Feature Deck, Fenced Yard, Pool In Ground, Shed(s)
Garage Spaces 2.0
View true
Roof Type Shingle
Street Surface Paved
Garage 1
Building
Lot Description Cul-De-Sac
Faces W on Old Tipton School Rd. E on Red Bud Run.
Foundation Concrete, Poured Concrete
Water Public Sewer, Public
Architectural Style Two Story
Structure Type Brick,Vinyl Siding
New Construction false
Schools
Elementary Schools Sherman
Middle Schools Williamsville
High Schools Williamsville-Sherman Cusd #15
Others
Tax ID 06360151004

"My job is to find and attract mastery-based agents to the office, protect the culture, and make sure everyone is happy! "






