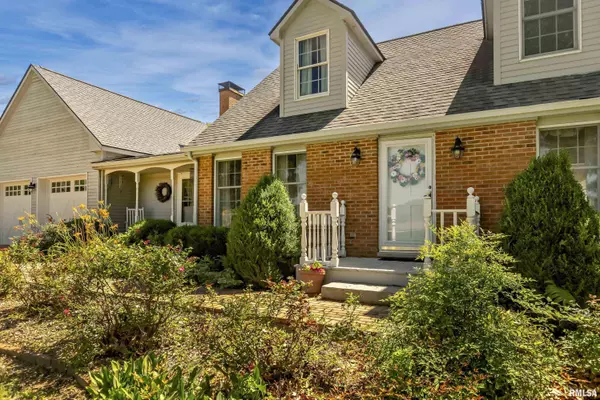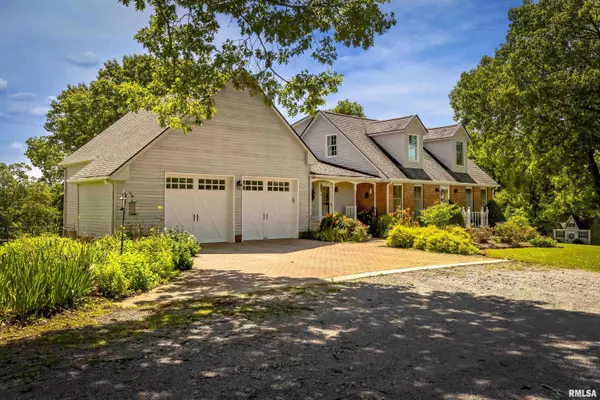4 Beds
2 Baths
1,949 SqFt
4 Beds
2 Baths
1,949 SqFt
Key Details
Property Type Single Family Home
Sub Type Single Family Residence
Listing Status Active Under Contract
Purchase Type For Sale
Square Footage 1,949 sqft
Price per Sqft $356
MLS Listing ID EB453797
Style One and Half Story
Bedrooms 4
Full Baths 2
Originating Board rmlsa
Year Built 1974
Annual Tax Amount $5,510
Tax Year 2023
Lot Size 40.000 Acres
Acres 40.0
Lot Dimensions 1320x2640 & 1016x437
Property Description
Location
State IL
County Jackson
Area Ebor Area
Direction Rt. 51 south to Pleasant Hill Road, turn west and then south on Springer Ridge. Follow xx miles to Tabouring on the left.
Rooms
Basement Crawl Space, Partial, Unfinished, Walk Out
Kitchen Breakfast Bar, Dining Formal, Dining Informal, Dining/Living Combo
Interior
Interior Features Attic Storage, Blinds, Ceiling Fan(s), Garage Door Opener(s), Solid Surface Counter, Window Treatments
Heating Electric, Heat Pump, Central Air
Fireplaces Number 1
Fireplaces Type Family Room, Wood Burning
Fireplace Y
Appliance Dishwasher, Dryer, Hood/Fan, Range/Oven, Refrigerator, Washer
Exterior
Exterior Feature Deck, Outbuilding(s), Patio, Pole Barn, Pond, Shed(s)
Garage Spaces 2.0
View true
Roof Type Shingle
Street Surface Gravel
Garage 1
Building
Lot Description Agricultural, Dead End Street, Pond/Lake, Level, Pasture, Wooded
Faces Rt. 51 south to Pleasant Hill Road, turn west and then south on Springer Ridge. Follow xx miles to Tabouring on the left.
Foundation Block, Concrete, Poured Concrete
Water Community Water, Lagoon
Architectural Style One and Half Story
Structure Type Frame,Brick,Wood Siding
New Construction false
Schools
Elementary Schools Unity Point Consolidated
Middle Schools Unity Point
High Schools Carbondale Hs
Others
Tax ID 19 15 400 002
"My job is to find and attract mastery-based agents to the office, protect the culture, and make sure everyone is happy! "






