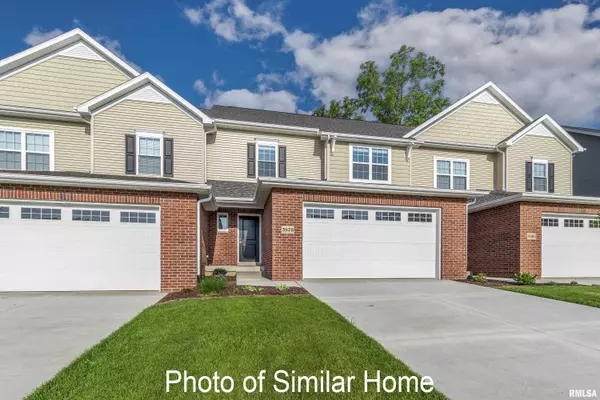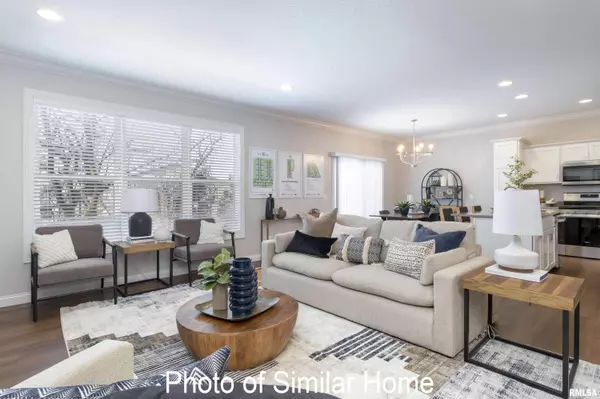
4 Beds
4 Baths
2,557 SqFt
4 Beds
4 Baths
2,557 SqFt
Key Details
Property Type Single Family Home
Sub Type Attached Single Family
Listing Status Active
Purchase Type For Sale
Square Footage 2,557 sqft
Price per Sqft $161
Subdivision Tanglewood Place
MLS Listing ID QC4253376
Style Two Story
Bedrooms 4
Full Baths 3
Half Baths 1
Originating Board rmlsa
Year Built 2024
Annual Tax Amount $38
Tax Year 2023
Lot Size 3,484 Sqft
Acres 0.08
Lot Dimensions 30 x 116
Property Description
Location
State IA
County Scott
Area Qcara Area
Direction From Devils Glen, turn E onto Tanglewood Rd.
Rooms
Basement Finished, Full, Walk Out
Kitchen Dining Informal, Eat-In Kitchen, Island, Pantry
Interior
Interior Features Blinds, Cable Available, Ceiling Fan(s), Garage Door Opener(s), High Speed Internet, Solid Surface Counter
Heating Gas, Forced Air, Humidifier, Gas Water Heater, Central Air
Fireplace Y
Appliance Dishwasher, Disposal, Microwave, Range/Oven, Refrigerator
Exterior
Exterior Feature Deck, Patio
Garage Spaces 2.0
View true
Roof Type Shingle
Street Surface Curbs & Gutters
Garage 1
Building
Lot Description Level
Faces From Devils Glen, turn E onto Tanglewood Rd.
Foundation Concrete, Poured Concrete
Water Public Sewer, Public
Architectural Style Two Story
Structure Type Townhouse,Brick Partial,Vinyl Siding
New Construction true
Schools
High Schools Pleasant Valley
Others
HOA Fee Include Lawn Care,Snow Removal
Tax ID 841523525
Pets Allowed Yes

"My job is to find and attract mastery-based agents to the office, protect the culture, and make sure everyone is happy! "






