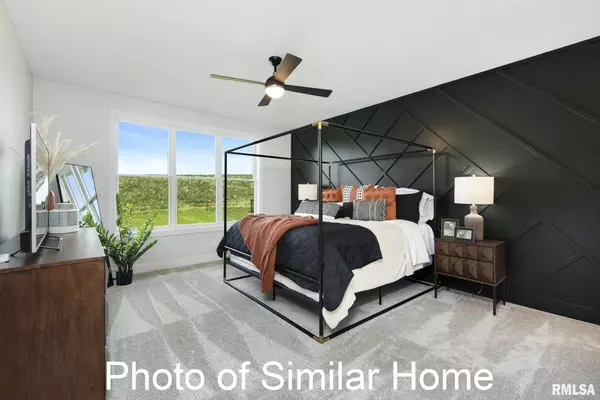
3 Beds
3 Baths
2,001 SqFt
3 Beds
3 Baths
2,001 SqFt
Key Details
Property Type Single Family Home
Sub Type Single Family Residence
Listing Status Active
Purchase Type For Sale
Square Footage 2,001 sqft
Price per Sqft $299
Subdivision Townsend Farms
MLS Listing ID QC4252365
Style Ranch
Bedrooms 3
Full Baths 2
Half Baths 1
Originating Board rmlsa
Year Built 2024
Annual Tax Amount $52
Tax Year 2023
Lot Size 0.280 Acres
Acres 0.28
Lot Dimensions 76x157
Property Description
Location
State IA
County Scott
Area Qcara Area
Direction North on S First Street West on Torrey Pines Drive
Rooms
Basement Egress Window(s), Unfinished
Kitchen Dining Informal, Island, Pantry
Interior
Interior Features Cable Available, Ceiling Fan(s), Vaulted Ceiling(s), Garage Door Opener(s), High Speed Internet, Solid Surface Counter
Heating Gas, Forced Air, Gas Water Heater, Central Air
Fireplaces Number 1
Fireplaces Type Gas Starter, Great Room
Fireplace Y
Appliance Dishwasher, Disposal, Hood/Fan, Microwave, Range/Oven, Refrigerator
Exterior
Exterior Feature Patio
Garage Spaces 3.0
View true
Roof Type Shingle
Street Surface Curbs & Gutters,Paved
Garage 1
Building
Lot Description Level
Faces North on S First Street West on Torrey Pines Drive
Foundation Concrete
Water Public Sewer, Public, Sump Pump, Sump Pump Hole
Architectural Style Ranch
Structure Type Stone,Vinyl Siding
New Construction true
Schools
High Schools North Scott
Others
Tax ID 931451227

"My job is to find and attract mastery-based agents to the office, protect the culture, and make sure everyone is happy! "





