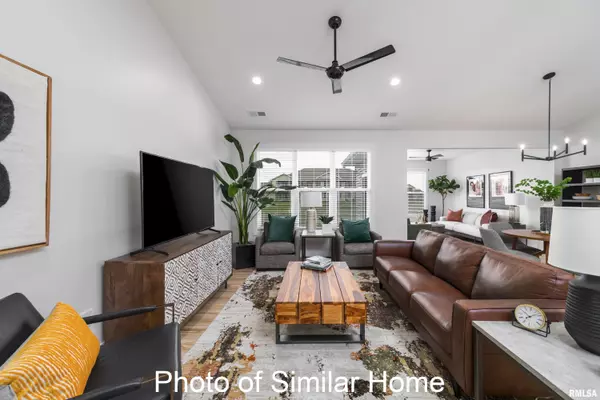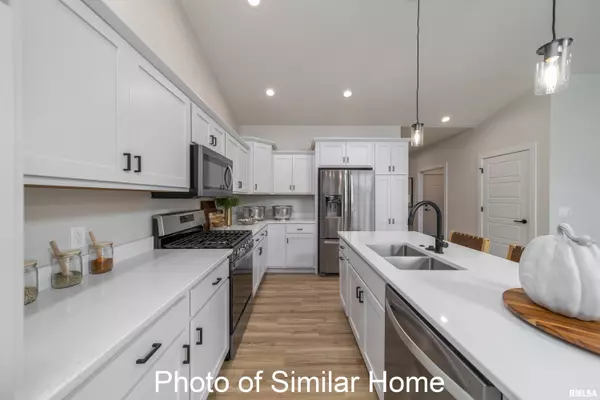
2 Beds
2 Baths
1,350 SqFt
2 Beds
2 Baths
1,350 SqFt
Key Details
Property Type Single Family Home
Sub Type Attached Single Family
Listing Status Pending
Purchase Type For Sale
Square Footage 1,350 sqft
Price per Sqft $224
Subdivision Ivy Acres
MLS Listing ID QC4252187
Style Ranch
Bedrooms 2
Full Baths 2
HOA Fees $2,100
Originating Board rmlsa
Year Built 2024
Annual Tax Amount $24
Tax Year 2023
Lot Size 5,662 Sqft
Acres 0.13
Lot Dimensions 36x151
Property Description
Location
State IA
County Scott
Area Qcara Area
Direction E. LeClaire Road, right on N. 4th Ave., left on E. Donahue St., right on N. 3rd Ave.
Rooms
Basement None
Kitchen Dining Informal, Eat-In Kitchen, Island, Pantry
Interior
Interior Features Blinds, Cable Available, Ceiling Fan(s), Vaulted Ceiling(s), Garage Door Opener(s), High Speed Internet, Solid Surface Counter
Heating Gas, Forced Air, Humidifier, Gas Water Heater, Central Air
Fireplace Y
Appliance Dishwasher, Disposal, Hood/Fan, Microwave, Range/Oven, Refrigerator
Exterior
Exterior Feature Patio
Garage Spaces 2.0
View true
Roof Type Shingle
Street Surface Curbs & Gutters,Paved
Accessibility Zero-Grade Entry
Handicap Access Zero-Grade Entry
Garage 1
Building
Lot Description Level
Faces E. LeClaire Road, right on N. 4th Ave., left on E. Donahue St., right on N. 3rd Ave.
Foundation Slab
Water Public Sewer, Public
Architectural Style Ranch
Structure Type Villa,Vinyl Siding
New Construction true
Schools
High Schools North Scott
Others
HOA Fee Include Lawn Care,Snow Removal
Tax ID 931137422

"My job is to find and attract mastery-based agents to the office, protect the culture, and make sure everyone is happy! "






